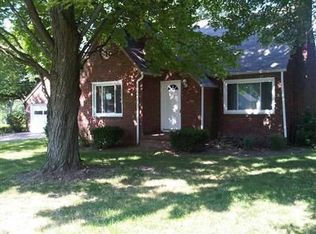Sold for $138,000
$138,000
3755 Stump Rd SW, Massillon, OH 44646
2beds
1,236sqft
Single Family Residence
Built in 1949
0.69 Acres Lot
$139,100 Zestimate®
$112/sqft
$1,241 Estimated rent
Home value
$139,100
$114,000 - $163,000
$1,241/mo
Zestimate® history
Loading...
Owner options
Explore your selling options
What's special
Easy living all on 1 floor. All rooms spacious in size. Both bedrooms "Primary" in size with large deep closets. Living room has artificial fireplace. Eat in kitchen. Main full bath. Owner used back room as dining room: had hutch built in where closet was, could be 3rd BR. Laundry/Utility area off Dining room. Roof covered front porch, Roof covered back porch, enclosed sunroom (no heat) with entry from backyard or inside hall. One car garage; Entry door to workshop= 30x12 front space. Attached 30x15 additional "garage space" for storage, riding mowers, etc. land behind garage is included, currently fenced except north side. So many possibilities. Currently on well, but public water at street if new owner wants to switch. Needs some updating, but great house to call home!! Call to see TODAY!
Zillow last checked: 8 hours ago
Listing updated: May 17, 2024 at 12:06pm
Listing Provided by:
Debi Zeren TeamZeren@sbcglobal.net330-418-0063,
Hayes Realty
Bought with:
Rachel R Robinson, 2017001731
Howard Hanna
Marianne Parcher, 388342
Howard Hanna
Source: MLS Now,MLS#: 5030872 Originating MLS: Stark Trumbull Area REALTORS
Originating MLS: Stark Trumbull Area REALTORS
Facts & features
Interior
Bedrooms & bathrooms
- Bedrooms: 2
- Bathrooms: 1
- Full bathrooms: 1
- Main level bathrooms: 1
- Main level bedrooms: 2
Primary bathroom
- Description: Flooring: Carpet
- Level: First
- Dimensions: 13 x 13
Primary bathroom
- Description: Flooring: Carpet
- Level: First
- Dimensions: 13 x 13
Bathroom
- Description: Flooring: Ceramic Tile
- Level: First
Bonus room
- Description: Currently was dining room. closet removed and dining hutch added. could convert back if 3rd BR needed.,Flooring: Carpet
- Level: First
- Dimensions: 13 x 11
Kitchen
- Description: Flooring: Carpet
- Level: First
- Dimensions: 13 x 13
Laundry
- Description: Laundry off BR3/Dining room
- Level: First
- Dimensions: 13 x 5
Living room
- Description: Flooring: Carpet
- Level: First
- Dimensions: 17 x 13
Other
- Description: Front entry Foyer with coat closet,Flooring: Carpet
- Level: First
- Dimensions: 5 x 4
Sunroom
- Description: Sun room/ no heat. 2 Entry doors inside hallway, and backyard,Flooring: Carpet
- Level: First
- Dimensions: 17 x 10
Heating
- Forced Air, Gas
Cooling
- None
Appliances
- Included: Dryer, Refrigerator, Washer
Features
- Windows: Double Pane Windows
- Basement: None
- Number of fireplaces: 1
- Fireplace features: Decorative
Interior area
- Total structure area: 1,236
- Total interior livable area: 1,236 sqft
- Finished area above ground: 1,236
Property
Parking
- Total spaces: 1
- Parking features: Driveway, Detached, Garage
- Garage spaces: 1
Features
- Levels: One
- Stories: 1
- Patio & porch: Rear Porch, Enclosed, Front Porch, Patio, Porch
Lot
- Size: 0.69 Acres
- Dimensions: 100 x 300
Details
- Parcel number: 04304436
- Special conditions: Estate
Construction
Type & style
- Home type: SingleFamily
- Architectural style: Ranch
- Property subtype: Single Family Residence
Materials
- Vinyl Siding
- Roof: Asphalt,Fiberglass
Condition
- Fixer
- Year built: 1949
Utilities & green energy
- Sewer: Public Sewer
- Water: Well
Community & neighborhood
Location
- Region: Massillon
- Subdivision: Hill Crest
Other
Other facts
- Listing terms: Cash,Conventional
Price history
| Date | Event | Price |
|---|---|---|
| 5/17/2024 | Sold | $138,000+10.4%$112/sqft |
Source: | ||
| 4/18/2024 | Pending sale | $125,000$101/sqft |
Source: | ||
| 4/16/2024 | Listed for sale | $125,000$101/sqft |
Source: | ||
Public tax history
Tax history is unavailable.
Neighborhood: 44646
Nearby schools
GreatSchools rating
- 8/10Lohr Elementary SchoolGrades: K-4Distance: 1.4 mi
- 7/10Edison Middle SchoolGrades: 7-8Distance: 2.7 mi
- 5/10Perry High SchoolGrades: 9-12Distance: 2.6 mi
Schools provided by the listing agent
- District: Perry LSD Stark- 7614
Source: MLS Now. This data may not be complete. We recommend contacting the local school district to confirm school assignments for this home.
Get a cash offer in 3 minutes
Find out how much your home could sell for in as little as 3 minutes with a no-obligation cash offer.
Estimated market value$139,100
Get a cash offer in 3 minutes
Find out how much your home could sell for in as little as 3 minutes with a no-obligation cash offer.
Estimated market value
$139,100
