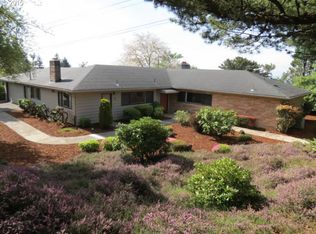Sold
$900,000
3755 SW Jerald Way, Portland, OR 97221
5beds
3,752sqft
Residential, Single Family Residence
Built in 1953
10,018.8 Square Feet Lot
$-- Zestimate®
$240/sqft
$4,071 Estimated rent
Home value
Not available
Estimated sales range
Not available
$4,071/mo
Zestimate® history
Loading...
Owner options
Explore your selling options
What's special
$300K PRICE REDUCTION! -Motivated Seller - Best Value in Bridlemile w/ADU potential. Beautifully updated family home with a breathtaking view of the western valley & coastal range with a meticulously landscaped yard. Open floor plan with both formal & casual AND indoor/outdoor living. Panoramic views from the abundant windows & expansive patios and yard. The backyard is an oasis with a large, level lawn & low-maintenance landscaping. Perfect for relaxing AND entertaining. Main floor has gleaming oak hardwoods, a comfy primary suite with heated bathroom floors; a mahogany den; a 2nd bedroom; Gourmet kitchen with a breakfast nook & formal dining room.Light & bright daylight lower level has 2 more bedrooms, a bath, a family room & bonus room, wine cellar and a sauna.Potential for ADU/Air BNB, Mult-Gen living. Fireplace on each level. Large mudroom and ample storage throughout.Top rated schools, tree-lined streets, walkable to Hamilton Park, Bridlemile, and Council Crest. [Home Energy Score = 4. HES Report at https://rpt.greenbuildingregistry.com/hes/OR10237511]
Zillow last checked: 8 hours ago
Listing updated: September 08, 2025 at 06:01am
Listed by:
Michael Kiriazis 503-803-2414,
MORE Realty
Bought with:
Andrea Guest, 201103120
Keller Williams Realty Professionals
Source: RMLS (OR),MLS#: 172751911
Facts & features
Interior
Bedrooms & bathrooms
- Bedrooms: 5
- Bathrooms: 3
- Full bathrooms: 3
- Main level bathrooms: 2
Primary bedroom
- Features: Bathroom, Hardwood Floors, Ensuite
- Level: Main
- Area: 192
- Dimensions: 16 x 12
Bedroom 2
- Features: Hardwood Floors
- Level: Main
- Area: 165
- Dimensions: 15 x 11
Bedroom 3
- Features: Hardwood Floors, Wainscoting
- Level: Main
- Area: 156
- Dimensions: 13 x 12
Dining room
- Features: Formal, Hardwood Floors, Patio
- Level: Main
- Area: 144
- Dimensions: 12 x 12
Family room
- Features: Daylight, Fireplace Insert
- Level: Lower
- Area: 450
- Dimensions: 25 x 18
Kitchen
- Features: Bay Window, Dishwasher, Disposal, Eating Area, Pantry, Free Standing Range, Free Standing Refrigerator
- Level: Main
- Area: 130
- Width: 10
Living room
- Features: Deck, Fireplace, Hardwood Floors
- Level: Main
- Area: 384
- Dimensions: 24 x 16
Heating
- Forced Air 95 Plus, Fireplace(s), Forced Air 90
Cooling
- Central Air
Appliances
- Included: Dishwasher, Disposal, Free-Standing Range, Stainless Steel Appliance(s), Free-Standing Refrigerator, Gas Water Heater
- Laundry: Laundry Room
Features
- Solar Tube(s), Wainscoting, Sauna, Formal, Eat-in Kitchen, Pantry, Bathroom, Quartz
- Flooring: Hardwood, Heated Tile, Tile, Wall to Wall Carpet
- Windows: Double Pane Windows, Daylight, Bay Window(s)
- Basement: Daylight,Finished,Full
- Number of fireplaces: 2
- Fireplace features: Gas, Wood Burning, Insert
Interior area
- Total structure area: 3,752
- Total interior livable area: 3,752 sqft
Property
Parking
- Total spaces: 2
- Parking features: Garage Door Opener, Attached
- Attached garage spaces: 2
Accessibility
- Accessibility features: Garage On Main, Walkin Shower, Accessibility
Features
- Stories: 2
- Patio & porch: Porch, Patio, Deck
- Exterior features: Gas Hookup, Raised Beds, Yard
- Has view: Yes
- View description: Mountain(s), Territorial, Valley
Lot
- Size: 10,018 sqft
- Features: Corner Lot, Sprinkler, SqFt 10000 to 14999
Details
- Additional structures: GasHookup, Workshop
- Parcel number: R121214
Construction
Type & style
- Home type: SingleFamily
- Architectural style: Daylight Ranch,Mid Century Modern
- Property subtype: Residential, Single Family Residence
Materials
- Brick, Cedar, Wood Siding, Added Wall Insulation
- Roof: Composition
Condition
- Resale
- New construction: No
- Year built: 1953
Utilities & green energy
- Gas: Gas Hookup, Gas
- Sewer: Public Sewer
- Water: Public
Community & neighborhood
Location
- Region: Portland
- Subdivision: Bridlemile / Southwest Hills
Other
Other facts
- Listing terms: Cash,Conventional
- Road surface type: Paved
Price history
| Date | Event | Price |
|---|---|---|
| 9/8/2025 | Sold | $900,000-7.7%$240/sqft |
Source: | ||
| 8/19/2025 | Pending sale | $975,000$260/sqft |
Source: | ||
| 7/15/2025 | Price change | $975,000-8.9%$260/sqft |
Source: | ||
| 7/7/2025 | Price change | $1,070,000-0.5%$285/sqft |
Source: | ||
| 6/25/2025 | Price change | $1,075,000-10.1%$287/sqft |
Source: | ||
Public tax history
| Year | Property taxes | Tax assessment |
|---|---|---|
| 2017 | $9,834 +9.3% | $393,550 +3% |
| 2016 | $8,999 | $382,090 +3% |
| 2015 | $8,999 | $370,970 |
Find assessor info on the county website
Neighborhood: Bridlemile
Nearby schools
GreatSchools rating
- 9/10Bridlemile Elementary SchoolGrades: K-5Distance: 0.5 mi
- 6/10Gray Middle SchoolGrades: 6-8Distance: 1.1 mi
- 8/10Ida B. Wells-Barnett High SchoolGrades: 9-12Distance: 1.8 mi
Schools provided by the listing agent
- Elementary: Bridlemile
- Middle: Robert Gray
- High: Ida B Wells
Source: RMLS (OR). This data may not be complete. We recommend contacting the local school district to confirm school assignments for this home.

Get pre-qualified for a loan
At Zillow Home Loans, we can pre-qualify you in as little as 5 minutes with no impact to your credit score.An equal housing lender. NMLS #10287.
