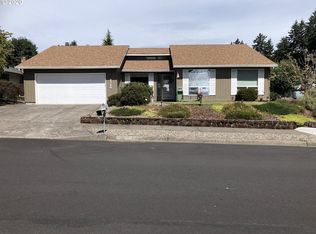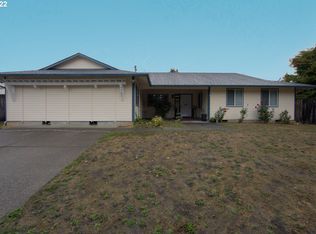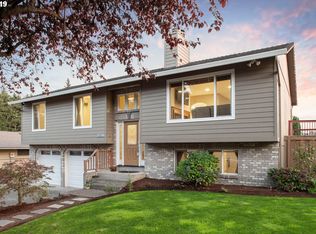Sold
$465,000
3755 SW 5th Dr, Gresham, OR 97030
3beds
1,652sqft
Residential, Single Family Residence
Built in 1979
6,969.6 Square Feet Lot
$470,600 Zestimate®
$281/sqft
$2,615 Estimated rent
Home value
$470,600
$447,000 - $494,000
$2,615/mo
Zestimate® history
Loading...
Owner options
Explore your selling options
What's special
Welcome home to this beautiful, well maintained, single level, move-in ready, ranch home! Nestled in a quiet setting, this spacious home filled with natural light from the many large windows. The vaulted ceilings, wood burning fireplace, heaps of storage help make it a great place to work from home, raise your family, read a good book, cook your favorite recipes or simply recharge your batteries after a busy day. The centrally located kitchen has a wall of windows that overlook the private, fenced backyard with a large, covered patio. The kitchen has a deep pantry and expansive counter space, it flows into the spacious family room with a cozy wood burning fireplace and access to the backyard. The primary bedroom with ensuite bath has 2 large closets. 2 additional bedrooms share a NEWly remodeled bath with all the bells and whistles including NEW step-in shower with fold out teak seat. This house has room enough to be together sharing time and space as well as room to be separate for those times when you need quiet and your own space. Quiet, pedestrian, dog friendly neighborhood with Southwest Park just 3 houses away- ease the stress of daily living with a walk on nature trails. Shopping, schools, restaurants close by. Easy freeway access. Backyard shed, great for garden tools, and a large, raised bed for your summer/fall garden. Mature landscaping with dogwoods, roses, rhododendrons hydragenas and peonies along with concrete landscape borders, built in sprinkler system, and flowers. Single level living with one step into front door, garage and slider to back yard, step in shower, level yard. Leased solar panels. All NEW within the last 3 years: gas furnace, heat pump, vinyl plank flooring, updated hall bath with step in shower and seat, electric panel, solar panels. Sold As-Is. Come and see this wonderful home! SOLAR PANELS PAID OFF AT CLOSING WITH FULL PRICE OFFER!
Zillow last checked: 8 hours ago
Listing updated: November 02, 2023 at 09:49am
Listed by:
Dodie Jensen 503-793-2816,
Tarr Realty NW LLC.
Bought with:
Elizabeth Ashenafe, 200403109
RE/MAX Equity Group
Source: RMLS (OR),MLS#: 23230660
Facts & features
Interior
Bedrooms & bathrooms
- Bedrooms: 3
- Bathrooms: 2
- Full bathrooms: 2
- Main level bathrooms: 2
Primary bedroom
- Features: Bathroom, Closet, Suite, Wallto Wall Carpet
- Level: Main
- Area: 168
- Dimensions: 14 x 12
Bedroom 2
- Features: Closet, Wallto Wall Carpet
- Level: Main
- Area: 99
- Dimensions: 11 x 9
Bedroom 3
- Features: Closet, Wallto Wall Carpet
- Level: Main
- Area: 99
- Dimensions: 11 x 9
Dining room
- Features: Wallto Wall Carpet
- Level: Main
- Area: 150
- Dimensions: 15 x 10
Family room
- Features: Ceiling Fan, Family Room Kitchen Combo, Fireplace
- Level: Main
- Area: 312
- Dimensions: 24 x 13
Kitchen
- Features: Eating Area, Family Room Kitchen Combo
- Level: Main
- Area: 136
- Width: 8
Living room
- Features: Laminate Flooring, Vaulted Ceiling, Wallto Wall Carpet
- Level: Main
- Area: 224
- Dimensions: 16 x 14
Heating
- Active Solar, Forced Air, Fireplace(s), Heat Pump
Cooling
- Central Air
Appliances
- Included: Dishwasher, Disposal, Free-Standing Refrigerator, Plumbed For Ice Maker, Gas Water Heater
- Laundry: Laundry Room
Features
- High Ceilings, Vaulted Ceiling(s), Closet, Ceiling Fan(s), Family Room Kitchen Combo, Eat-in Kitchen, Bathroom, Suite, Pantry
- Flooring: Laminate, Wall to Wall Carpet
- Windows: Double Pane Windows, Vinyl Frames
- Basement: Crawl Space
- Number of fireplaces: 1
- Fireplace features: Wood Burning
Interior area
- Total structure area: 1,652
- Total interior livable area: 1,652 sqft
Property
Parking
- Total spaces: 2
- Parking features: Driveway, On Street, Attached
- Attached garage spaces: 2
- Has uncovered spaces: Yes
Accessibility
- Accessibility features: Garage On Main, Minimal Steps, One Level, Pathway, Utility Room On Main, Walkin Shower, Accessibility
Features
- Levels: One
- Stories: 1
- Patio & porch: Covered Patio
- Exterior features: Garden, Yard
- Fencing: Fenced
Lot
- Size: 6,969 sqft
- Features: Level, Private, Trees, Sprinkler, SqFt 7000 to 9999
Details
- Parcel number: R170801
Construction
Type & style
- Home type: SingleFamily
- Architectural style: Ranch
- Property subtype: Residential, Single Family Residence
Materials
- Cedar, Lap Siding
- Foundation: Concrete Perimeter
- Roof: Composition
Condition
- Updated/Remodeled
- New construction: No
- Year built: 1979
Utilities & green energy
- Gas: Gas
- Sewer: Public Sewer
- Water: Public
Green energy
- Energy generation: Solar
Community & neighborhood
Security
- Security features: Entry, Security Lights
Location
- Region: Gresham
- Subdivision: Centennial
Other
Other facts
- Listing terms: Cash,Conventional
- Road surface type: Paved
Price history
| Date | Event | Price |
|---|---|---|
| 6/30/2025 | Listing removed | $3,995$2/sqft |
Source: Zillow Rentals | ||
| 6/10/2025 | Price change | $3,995-11.2%$2/sqft |
Source: Zillow Rentals | ||
| 5/16/2025 | Listed for rent | $4,500$3/sqft |
Source: Zillow Rentals | ||
| 11/2/2023 | Sold | $465,000$281/sqft |
Source: | ||
| 10/9/2023 | Pending sale | $465,000$281/sqft |
Source: | ||
Public tax history
| Year | Property taxes | Tax assessment |
|---|---|---|
| 2025 | $4,819 +4.4% | $254,460 +3% |
| 2024 | $4,615 +11.1% | $247,050 +3% |
| 2023 | $4,156 +3.8% | $239,860 +3% |
Find assessor info on the county website
Neighborhood: Centennial
Nearby schools
GreatSchools rating
- 6/10Lynch Meadows Elementary SchoolGrades: K-5Distance: 0.7 mi
- 3/10Centennial Middle SchoolGrades: 6-8Distance: 0.7 mi
- 4/10Centennial High SchoolGrades: 9-12Distance: 0.4 mi
Schools provided by the listing agent
- Elementary: Meadows
- Middle: Centennial
- High: Centennial
Source: RMLS (OR). This data may not be complete. We recommend contacting the local school district to confirm school assignments for this home.
Get a cash offer in 3 minutes
Find out how much your home could sell for in as little as 3 minutes with a no-obligation cash offer.
Estimated market value
$470,600
Get a cash offer in 3 minutes
Find out how much your home could sell for in as little as 3 minutes with a no-obligation cash offer.
Estimated market value
$470,600


