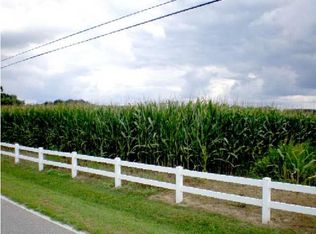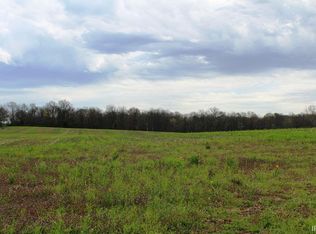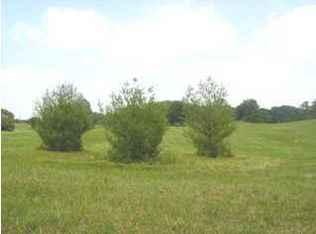Closed
$385,000
3755 S Bullocktown Rd, Boonville, IN 47601
3beds
2,199sqft
Single Family Residence
Built in 1972
10.76 Acres Lot
$398,400 Zestimate®
$--/sqft
$1,767 Estimated rent
Home value
$398,400
$347,000 - $458,000
$1,767/mo
Zestimate® history
Loading...
Owner options
Explore your selling options
What's special
Discover the perfect blend of tranquility and comfort with this 2-story home nestled on 10.76 acres in a peaceful rural setting. This charming property boasts 3 bedrooms, 1.5 baths, and 2,199 sq. ft. of living space, offering plenty of room for relaxation and entertaining. Plus a large oversized 27 x 27 attached garage with workbench areas. The home features a formal family room complete with a bar area, ideal for hosting friends and family. Step outside to enjoy the serene views from the large deck off the kitchen, overlooking the stocked lake and expansive backyard. The lake provides endless opportunities for fishing or simply unwinding in nature. Whether you're seeking a private retreat or a place to entertain, this property has it all. Embrace country living! Home and Shed SOLD "AS IS" Well Water (city water is at the road) and on a septic system. The home is NOT in a Flood Plain, LOMA letter on file! Portions of the acreage is in the flood plain. Shed is 21 x 17 and offers additional storage.
Zillow last checked: 8 hours ago
Listing updated: May 08, 2025 at 06:21am
Listed by:
Michael W Melton Office:812-858-2400,
ERA FIRST ADVANTAGE REALTY, INC
Bought with:
Amanda Conyers, RB20001468
RE/MAX REVOLUTION
Source: IRMLS,MLS#: 202445701
Facts & features
Interior
Bedrooms & bathrooms
- Bedrooms: 3
- Bathrooms: 2
- Full bathrooms: 1
- 1/2 bathrooms: 1
Bedroom 1
- Level: Upper
Bedroom 2
- Level: Upper
Dining room
- Level: Upper
- Area: 120
- Dimensions: 12 x 10
Family room
- Level: Main
- Area: 392
- Dimensions: 14 x 28
Kitchen
- Level: Upper
- Area: 130
- Dimensions: 13 x 10
Living room
- Level: Upper
- Area: 306
- Dimensions: 17 x 18
Heating
- Natural Gas, Forced Air
Cooling
- Central Air
Appliances
- Included: Refrigerator, Gas Cooktop, Exhaust Fan, Electric Oven, Gas Water Heater
- Laundry: Main Level
Features
- 1st Bdrm En Suite, Walk-In Closet(s), Open Floorplan, Double Vanity, Stand Up Shower, Tub and Separate Shower, Main Level Bedroom Suite, Formal Dining Room
- Flooring: Carpet, Vinyl
- Basement: Walk-Out Access
- Has fireplace: No
Interior area
- Total structure area: 2,199
- Total interior livable area: 2,199 sqft
- Finished area above ground: 2,199
- Finished area below ground: 0
Property
Parking
- Total spaces: 2.5
- Parking features: Attached, Garage Door Opener, RV Access/Parking, Asphalt
- Attached garage spaces: 2.5
- Has uncovered spaces: Yes
Features
- Levels: Two
- Stories: 2
- Patio & porch: Deck, Porch Covered
- Exterior features: Fire Pit
- Has view: Yes
- View description: Water
- Has water view: Yes
- Water view: Water
- Waterfront features: Waterfront, Lake, Deck on Waterfront, Walk to Lake Access, Lake Front
- Body of water: Other
- Frontage length: Water Frontage(0)
Lot
- Size: 10.76 Acres
- Features: Level, Few Trees, 10-14.999, Wooded, Lake, Rural, Landscaped
Details
- Additional structures: Shed
- Parcel number: 871419400041.000002
Construction
Type & style
- Home type: SingleFamily
- Property subtype: Single Family Residence
Materials
- Aluminum Siding, Brick, Vinyl Siding
- Foundation: Slab
Condition
- New construction: No
- Year built: 1972
Utilities & green energy
- Sewer: Septic Tank
- Water: Well
Community & neighborhood
Location
- Region: Boonville
- Subdivision: None
Other
Other facts
- Listing terms: Cash,Conventional,FHA,VA Loan
- Road surface type: Paved
Price history
| Date | Event | Price |
|---|---|---|
| 5/7/2025 | Sold | $385,000-1.3% |
Source: | ||
| 4/5/2025 | Pending sale | $389,900 |
Source: | ||
| 3/28/2025 | Listed for sale | $389,900 |
Source: | ||
| 3/22/2025 | Pending sale | $389,900 |
Source: | ||
| 11/27/2024 | Listed for sale | $389,900 |
Source: | ||
Public tax history
Tax history is unavailable.
Neighborhood: 47601
Nearby schools
GreatSchools rating
- 6/10Oakdale Elementary SchoolGrades: K-5Distance: 5.1 mi
- 8/10Boonville Middle SchoolGrades: 6-8Distance: 5.3 mi
- 4/10Boonville High SchoolGrades: 9-12Distance: 6 mi
Schools provided by the listing agent
- Elementary: Oakdale
- Middle: Boonville
- High: Boonville
- District: Warrick County School Corp.
Source: IRMLS. This data may not be complete. We recommend contacting the local school district to confirm school assignments for this home.
Get pre-qualified for a loan
At Zillow Home Loans, we can pre-qualify you in as little as 5 minutes with no impact to your credit score.An equal housing lender. NMLS #10287.
Sell with ease on Zillow
Get a Zillow Showcase℠ listing at no additional cost and you could sell for —faster.
$398,400
2% more+$7,968
With Zillow Showcase(estimated)$406,368


