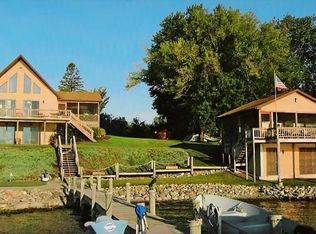***CAYUGA LAKE YEAR AROUND HOME SITUATED ON 131 FT. OF LAKEFRONT AND 1.6 ACRES OF PARK LIKE LAND*** This home offers 4 Bedrooms and 3 1/2 Bathrooms. The main floor features an open floor plan Kitchen, Dining, Great Room with a Gas Fireplace and amazing Lake views. There are 3 Bedrooms and 2 full Bathrooms on the main floor, including the Owners Suite. The second floor Loft has 1 Bedroom plus a Sitting Area and Powder room. The lower walk out level offers an additional full Bathroom. There is a Boat House at the waters edge with a screened in deck and a Permanent Dock. The park like yard offers Tennis Court, Shuffle Board, Basketball , Volley Ball and a Putting Green. Excellent rental history or use as your own private estate.
This property is off market, which means it's not currently listed for sale or rent on Zillow. This may be different from what's available on other websites or public sources.
