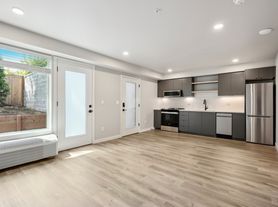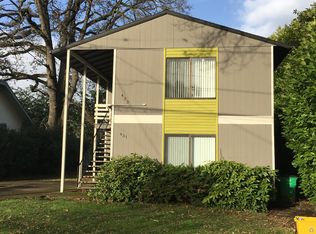Large Concordia studio basement rental. Light and bright! In unit (private) washer and dryer, refrigerator and kitchenette. Fully furnished. Walk to some great spots! Close to loads of NE desirable walking areas. Access to a great backyard and cats are allowed with NO pet rent :)
I am hoping for someone 6-12 mos max. Nothing longer than that. I live in the house above with a separate entrance and we are mostly very quiet (have my 6yo 1/2 time). I am 42, female, outgoing and friendly. No smoking. Dog friendly as my little guy will be in the backyard a lot :) $120 flat utilities.
There is a small oven and an infrared burner. No dishwasher though.
Max 12 months
Apartment for rent
Accepts Zillow applications
$1,280/mo
3755 NE Sumner St, Portland, OR 97211
Studio
800sqft
Price may not include required fees and charges.
Apartment
Available Mon Dec 1 2025
Cats OK
-- A/C
In unit laundry
Off street parking
Wall furnace
What's special
Light and brightInfrared burner
- 18 days |
- -- |
- -- |
The City of Portland requires a notice to applicants of the Portland Housing Bureau’s Statement of Applicant Rights. Additionally, Portland requires a notice to applicants relating to a Tenant’s right to request a Modification or Accommodation.
Travel times
Facts & features
Interior
Bedrooms & bathrooms
- Bedrooms: 0
- Bathrooms: 1
- Full bathrooms: 1
Heating
- Wall Furnace
Appliances
- Included: Dryer, Freezer, Microwave, Oven, Refrigerator, Washer
- Laundry: In Unit
Features
- Flooring: Hardwood
- Furnished: Yes
Interior area
- Total interior livable area: 800 sqft
Property
Parking
- Parking features: Off Street
- Details: Contact manager
Features
- Exterior features: Heating system: Wall
Details
- Parcel number: R181086
Construction
Type & style
- Home type: Apartment
- Property subtype: Apartment
Building
Management
- Pets allowed: Yes
Community & HOA
Location
- Region: Portland
Financial & listing details
- Lease term: 1 Year
Price history
| Date | Event | Price |
|---|---|---|
| 10/7/2025 | Price change | $1,280-1.5%$2/sqft |
Source: Zillow Rentals | ||
| 9/19/2025 | Listed for rent | $1,300+4%$2/sqft |
Source: Zillow Rentals | ||
| 5/29/2025 | Listing removed | $1,250$2/sqft |
Source: Zillow Rentals | ||
| 5/20/2025 | Price change | $1,250+4.2%$2/sqft |
Source: Zillow Rentals | ||
| 5/10/2025 | Price change | $1,200-7.7%$2/sqft |
Source: Zillow Rentals | ||

