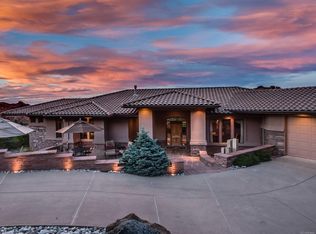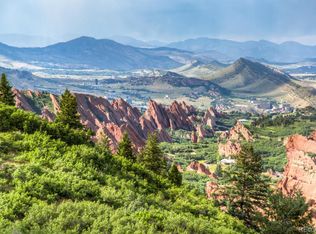Sold for $7,000,000 on 10/31/25
$7,000,000
3755 N Rampart Range Road, Littleton, CO 80125
7beds
10,756sqft
Single Family Residence
Built in 2016
8.04 Acres Lot
$7,046,400 Zestimate®
$651/sqft
$4,932 Estimated rent
Home value
$7,046,400
$6.69M - $7.40M
$4,932/mo
Zestimate® history
Loading...
Owner options
Explore your selling options
What's special
Nestled within the landscape of Roxborough State Park & bordered by the untouched beauty of Pike National Forest, this fully custom estate was designed to emulate a 400-year-old Italian farmhouse. Every detail has been meticulously curated to create a home of unrivaled elegance & authenticity. A limestone exterior w/ copper gutters sets the stage, blending seamlessly w/ the natural red rock outcroppings that define the property’s over eight-acre expanse. A stone archway carved into the rock enhances the landscape, serving as a striking feature that reinforces the home's connection to its surroundings. Inside, the home is a showcase of artisanal craftsmanship. Antique doors, custom wood cabinetry, & bespoke ironwork—including handcrafted railings, fireplace doors, & window accents—speak to the artistry woven throughout. Mixed-species wood floors, brick & limestone tilework, & stone walls create a sense of enduring permanence, while reclaimed wood beams from Denver’s historic IceHouse add a touch of local history. The residence is illuminated by antique light fixtures, originally designed for candles & rewired for modern use. Luxurious touches like copper bathtubs, built-in antique furniture, & hand-selected stained glass inlaid into walls enhance the home’s distinct character. The primary suite is a private retreat, featuring his & her closets, a sitting room, kitchenette, laundry, & a secluded patio. The chef’s kitchen is a culinary masterpiece, boasting two Sub-Zero refrigerators, two dishwashers, Wolf six-burner range w/ griddle & double ovens, Wolf steam oven, wall oven, warming drawer, beverage refrigerator, & two copper sinks. Beyond aesthetics, the home offers modern sustainability w/ a GeoThermal heating system & a Culligan Reverse Osmosis system. A seasonal creek runs alongside the property from April through July, further enhancing the natural surroundings. This truly rare home blends historic European inspiration w/ the beauty of Colorado.
Zillow last checked: 8 hours ago
Listing updated: October 31, 2025 at 01:55pm
Listed by:
Gwenivere Snyder 303-893-3200 slinkous@livsir.com,
LIV Sotheby's International Realty
Bought with:
Helen Caya, 40034469
Redfin Corporation
Source: REcolorado,MLS#: 3357129
Facts & features
Interior
Bedrooms & bathrooms
- Bedrooms: 7
- Bathrooms: 10
- Full bathrooms: 4
- 3/4 bathrooms: 4
- 1/2 bathrooms: 2
- Main level bathrooms: 7
- Main level bedrooms: 5
Bedroom
- Level: Main
Bedroom
- Level: Main
Bedroom
- Level: Main
Bedroom
- Level: Main
Bedroom
- Level: Main
Bedroom
- Level: Basement
Bathroom
- Level: Main
Bathroom
- Level: Main
Bathroom
- Level: Main
Bathroom
- Level: Main
Bathroom
- Level: Main
Bathroom
- Level: Basement
Bathroom
- Level: Main
Bathroom
- Level: Main
Bathroom
- Level: Basement
Other
- Level: Upper
Other
- Level: Upper
Bonus room
- Description: Storage
- Level: Basement
Bonus room
- Description: Sitting Area Off Of Garage Entrance
- Level: Basement
Bonus room
- Level: Basement
Dining room
- Level: Main
Great room
- Level: Main
Gym
- Level: Basement
Laundry
- Level: Main
Living room
- Level: Main
Media room
- Level: Basement
Office
- Level: Basement
Heating
- Geothermal
Cooling
- Central Air
Appliances
- Included: Dishwasher, Disposal, Down Draft, Dryer, Microwave, Range, Range Hood, Refrigerator, Warming Drawer, Washer
Features
- Built-in Features, Five Piece Bath, High Ceilings, Primary Suite
- Flooring: Stone
- Basement: Walk-Out Access
- Number of fireplaces: 5
- Fireplace features: Dining Room, Family Room, Great Room, Outside, Master Bedroom
Interior area
- Total structure area: 10,756
- Total interior livable area: 10,756 sqft
- Finished area above ground: 7,588
- Finished area below ground: 2,723
Property
Parking
- Total spaces: 5
- Parking features: Garage - Attached
- Attached garage spaces: 5
Features
- Levels: Two
- Stories: 2
- Patio & porch: Covered, Patio
- Exterior features: Balcony, Lighting
Lot
- Size: 8.04 Acres
- Features: Foothills, Rock Outcropping, Secluded
Details
- Parcel number: R0477486
- Zoning: A1
- Special conditions: Standard
Construction
Type & style
- Home type: SingleFamily
- Property subtype: Single Family Residence
Materials
- Stone
- Roof: Spanish Tile
Condition
- Year built: 2016
Utilities & green energy
- Water: Well
- Utilities for property: Electricity Connected, Propane
Community & neighborhood
Location
- Region: Littleton
- Subdivision: Rampart Range
Other
Other facts
- Listing terms: Cash,Conventional
- Ownership: Individual
Price history
| Date | Event | Price |
|---|---|---|
| 10/31/2025 | Sold | $7,000,000-6.7%$651/sqft |
Source: | ||
| 9/3/2025 | Pending sale | $7,500,000$697/sqft |
Source: | ||
| 7/29/2025 | Price change | $7,500,000-6.3%$697/sqft |
Source: | ||
| 4/11/2025 | Listed for sale | $8,000,000+919.1%$744/sqft |
Source: | ||
| 6/30/2014 | Sold | $785,000$73/sqft |
Source: Agent Provided Report a problem | ||
Public tax history
| Year | Property taxes | Tax assessment |
|---|---|---|
| 2025 | $2,886 -0.7% | $28,360 -6.9% |
| 2024 | $2,907 +54.3% | $30,450 -1% |
| 2023 | $1,884 -3.6% | $30,750 +49.6% |
Find assessor info on the county website
Neighborhood: 80125
Nearby schools
GreatSchools rating
- 7/10Roxborough Intermediate SchoolGrades: 3-6Distance: 3.6 mi
- 6/10Ranch View Middle SchoolGrades: 7-8Distance: 8.4 mi
- 9/10Thunderridge High SchoolGrades: 9-12Distance: 8.7 mi
Schools provided by the listing agent
- Elementary: Roxborough
- Middle: Ranch View
- High: Thunderridge
- District: Douglas RE-1
Source: REcolorado. This data may not be complete. We recommend contacting the local school district to confirm school assignments for this home.
Get a cash offer in 3 minutes
Find out how much your home could sell for in as little as 3 minutes with a no-obligation cash offer.
Estimated market value
$7,046,400
Get a cash offer in 3 minutes
Find out how much your home could sell for in as little as 3 minutes with a no-obligation cash offer.
Estimated market value
$7,046,400

