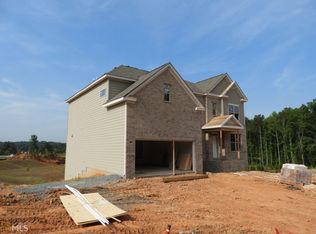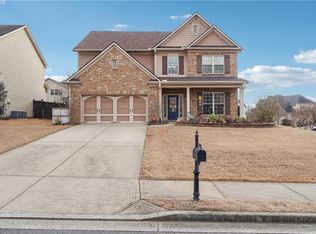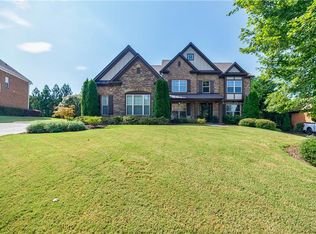Energy efficient home featuring cutting-edge upgrades equipped with HIGH-EFFICIENCY PALMETTO SOLAR PANELS, an EV charger, smart thermostats, and energy-efficient insulation in the heart of Alpharetta. Close to Avalon, Ameris Amphitheater, the Greenway, and all downtown Alpharetta. Step into the grand 2-story foyer, great room impresses with a glass-covered fireplace, seamlessly connected to the bright kitchen equipped with integrated smart appliances, a spacious island, and classic white cabinetry. Formal living room, formal dining room, and a main-level bedroom with full bath, perfect for guests. Upstairs, the primary suite is a true retreat, featuring a tray ceiling, soaking tub, dual vanity, glass-enclosed shower, and a massive walk-in closet. Two additional bedrooms share a well-appointed full bath. Don’t miss the renovated media room, complete with an amplifier and built-in speakers—perfect for movie nights or entertaining. Home also includes an unfinished basement with exterior entry ready to be transformed into anything you can imagine. Enjoy the outdoors with a deck-side fireplace and an expansive backyard lawn, ideal for gatherings. Schedule your showing today!
Active
Price cut: $1K (12/8)
$742,500
3755 Gardenside Ct, Alpharetta, GA 30004
4beds
4,698sqft
Est.:
Single Family Residence, Residential
Built in 2019
0.26 Acres Lot
$740,000 Zestimate®
$158/sqft
$143/mo HOA
What's special
- 37 days |
- 1,763 |
- 69 |
Zillow last checked: 8 hours ago
Listing updated: December 08, 2025 at 02:48pm
Listing Provided by:
MIKEL MUFFLEY,
Weichert, Realtors - The Collective,
Deissy Palacios,
Weichert, Realtors - The Collective
Source: FMLS GA,MLS#: 7675830
Tour with a local agent
Facts & features
Interior
Bedrooms & bathrooms
- Bedrooms: 4
- Bathrooms: 3
- Full bathrooms: 3
- Main level bathrooms: 1
- Main level bedrooms: 1
Rooms
- Room types: Basement, Bonus Room, Game Room, Loft, Media Room
Primary bedroom
- Features: Oversized Master
- Level: Oversized Master
Bedroom
- Features: Oversized Master
Primary bathroom
- Features: Double Vanity, Separate Tub/Shower
Dining room
- Features: Seats 12+, Separate Dining Room
Kitchen
- Features: Breakfast Bar, Cabinets White, Kitchen Island, Pantry Walk-In, Stone Counters, View to Family Room
Heating
- Forced Air, Natural Gas, Zoned
Cooling
- Ceiling Fan(s), Central Air, Zoned
Appliances
- Included: Dishwasher, Disposal, Double Oven, Gas Cooktop, Microwave, Range Hood, Refrigerator
- Laundry: Laundry Room, Upper Level
Features
- Double Vanity, Entrance Foyer 2 Story, High Ceilings 9 ft Upper, High Ceilings 10 ft Main, Recessed Lighting, Walk-In Closet(s)
- Flooring: Carpet, Hardwood
- Windows: Double Pane Windows
- Basement: Daylight,Exterior Entry,Interior Entry,Unfinished,Walk-Out Access
- Number of fireplaces: 2
- Fireplace features: Gas Starter, Living Room, Outside
- Common walls with other units/homes: No Common Walls
Interior area
- Total structure area: 4,698
- Total interior livable area: 4,698 sqft
- Finished area above ground: 3,233
Video & virtual tour
Property
Parking
- Total spaces: 2
- Parking features: Attached, Driveway, Garage, Garage Door Opener, Garage Faces Front
- Attached garage spaces: 2
- Has uncovered spaces: Yes
Accessibility
- Accessibility features: None
Features
- Levels: Two
- Stories: 2
- Patio & porch: Covered, Deck, Front Porch, Patio
- Exterior features: Garden, No Dock
- Pool features: None
- Spa features: None
- Fencing: None
- Has view: Yes
- View description: Neighborhood
- Waterfront features: None
- Body of water: None
Lot
- Size: 0.26 Acres
- Features: Back Yard, Cleared, Front Yard, Level
Details
- Additional structures: None
- Parcel number: 015 288
- Other equipment: None
- Horse amenities: None
Construction
Type & style
- Home type: SingleFamily
- Architectural style: Craftsman,Traditional
- Property subtype: Single Family Residence, Residential
Materials
- Brick, Concrete
- Foundation: Block
- Roof: Composition
Condition
- Resale
- New construction: No
- Year built: 2019
Utilities & green energy
- Electric: 220 Volts, 220 Volts in Garage
- Sewer: Public Sewer
- Water: Public
- Utilities for property: Cable Available, Electricity Available, Natural Gas Available, Phone Available, Sewer Available, Water Available
Green energy
- Energy efficient items: Insulation
- Energy generation: Solar
Community & HOA
Community
- Features: Pool, Sidewalks
- Security: Carbon Monoxide Detector(s), Smoke Detector(s)
- Subdivision: Longstreet Manor
HOA
- Has HOA: Yes
- HOA fee: $430 quarterly
Location
- Region: Alpharetta
Financial & listing details
- Price per square foot: $158/sqft
- Tax assessed value: $677,780
- Annual tax amount: $5,835
- Date on market: 11/3/2025
- Cumulative days on market: 180 days
- Electric utility on property: Yes
- Road surface type: Paved
Estimated market value
$740,000
$703,000 - $777,000
$3,504/mo
Price history
Price history
| Date | Event | Price |
|---|---|---|
| 12/8/2025 | Price change | $742,500-0.1%$158/sqft |
Source: | ||
| 12/4/2025 | Price change | $743,500-1%$158/sqft |
Source: | ||
| 12/1/2025 | Price change | $750,900-0.2%$160/sqft |
Source: | ||
| 11/29/2025 | Price change | $752,400-0.2%$160/sqft |
Source: | ||
| 11/24/2025 | Price change | $753,900-0.7%$160/sqft |
Source: | ||
Public tax history
Public tax history
| Year | Property taxes | Tax assessment |
|---|---|---|
| 2024 | $5,835 +8.2% | $271,112 +2.2% |
| 2023 | $5,393 +2.3% | $265,372 +25.1% |
| 2022 | $5,274 +12.4% | $212,112 +22.1% |
Find assessor info on the county website
BuyAbility℠ payment
Est. payment
$4,426/mo
Principal & interest
$3596
Property taxes
$427
Other costs
$403
Climate risks
Neighborhood: Longstreet Manor
Nearby schools
GreatSchools rating
- 9/10Midway Elementary SchoolGrades: PK-5Distance: 2 mi
- 7/10Vickery Creek Middle SchoolGrades: 6-8Distance: 1.9 mi
- 9/10West Forsyth High SchoolGrades: 9-12Distance: 3.2 mi
Schools provided by the listing agent
- Elementary: Midway - Forsyth
- Middle: Vickery Creek
- High: West Forsyth
Source: FMLS GA. This data may not be complete. We recommend contacting the local school district to confirm school assignments for this home.
- Loading
- Loading






