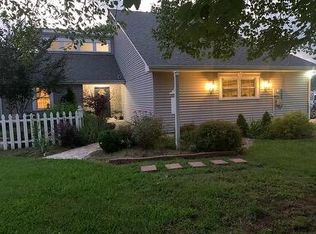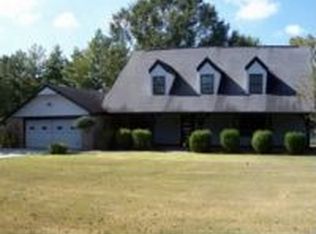Closed
$500,000
3755 Double South Rd, Dayton, TN 37321
5beds
4,474sqft
Single Family Residence, Residential
Built in 1976
0.85 Acres Lot
$500,500 Zestimate®
$112/sqft
$2,717 Estimated rent
Home value
$500,500
Estimated sales range
Not available
$2,717/mo
Zestimate® history
Loading...
Owner options
Explore your selling options
What's special
This dream home is the perfect blend of modern updates and cozy charm. As you step inside, you'll be greeted by a spacious entertaining kitchen with new appliances and storage galore. The living area on the main floor of this home has multiple spaces for entertaining, areas to separate wild toddlers from grumpy teens and even a cozy sunroom perfect for enjoying your morning coffee! There are five bedrooms in this home giving everyone their own space to spread out. The luxurious master closet is a fashionista's dream and provides ample storage for your wardrobe and the laundry room in the primary closet is a genius move - if you know you know. When it's time to relax head outside to the brand new deck and soak up the sunshine on almost a full acre flat lot. The 2-car garage has been freshly painted and features new electric garage doors. This home has everything you could want! Don't miss your chance to make it yours. Start living your dream today! (Buyer to verify all details.)
Zillow last checked: 8 hours ago
Listing updated: September 23, 2024 at 10:54am
Listing Provided by:
Angie Stumbo 423-342-5790,
simpliHOM
Bought with:
Nonmls
Realtracs, Inc.
Nonmls
Realtracs, Inc.
Source: RealTracs MLS as distributed by MLS GRID,MLS#: 2669417
Facts & features
Interior
Bedrooms & bathrooms
- Bedrooms: 5
- Bathrooms: 3
- Full bathrooms: 2
- 1/2 bathrooms: 1
- Main level bedrooms: 3
Bonus room
- Features: Second Floor
- Level: Second Floor
Den
- Features: Separate
- Level: Separate
Heating
- Central, Natural Gas
Cooling
- Central Air, Electric
Appliances
- Included: Dishwasher, Dryer, ENERGY STAR Qualified Appliances, Microwave, Refrigerator, Washer, Built-In Electric Oven, Built-In Electric Range
- Laundry: Electric Dryer Hookup, Washer Hookup
Features
- Ceiling Fan(s), High Ceilings, Storage, Walk-In Closet(s), High Speed Internet, Kitchen Island
- Flooring: Carpet, Laminate
- Basement: Slab
- Number of fireplaces: 1
- Fireplace features: Wood Burning
Interior area
- Total structure area: 4,474
- Total interior livable area: 4,474 sqft
- Finished area above ground: 4,474
Property
Parking
- Total spaces: 2
- Parking features: Garage Door Opener, Detached
- Garage spaces: 2
Features
- Levels: Two
- Stories: 2
- Patio & porch: Porch, Covered, Deck
Lot
- Size: 0.85 Acres
- Dimensions: 247 x 136 IRR
- Features: Level, Views
Details
- Parcel number: 091O B 01400 000
- Special conditions: Standard
Construction
Type & style
- Home type: SingleFamily
- Property subtype: Single Family Residence, Residential
Materials
- Stone, Vinyl Siding
- Roof: Asphalt
Condition
- New construction: No
- Year built: 1976
Utilities & green energy
- Sewer: Septic Tank
- Water: Public
- Utilities for property: Electricity Available, Water Available
Community & neighborhood
Location
- Region: Dayton
- Subdivision: Lakeview Estates Sec 3
Price history
| Date | Event | Price |
|---|---|---|
| 9/23/2024 | Sold | $500,000+0%$112/sqft |
Source: | ||
| 7/20/2024 | Contingent | $499,900$112/sqft |
Source: Greater Chattanooga Realtors #1394430 Report a problem | ||
| 6/20/2024 | Listed for sale | $499,900$112/sqft |
Source: | ||
| 5/23/2024 | Listing removed | -- |
Source: | ||
| 4/4/2024 | Price change | $499,900-8.9%$112/sqft |
Source: | ||
Public tax history
| Year | Property taxes | Tax assessment |
|---|---|---|
| 2024 | $2,026 -6.7% | $150,225 +56% |
| 2023 | $2,171 +41.3% | $96,300 +41.3% |
| 2022 | $1,537 | $68,175 |
Find assessor info on the county website
Neighborhood: 37321
Nearby schools
GreatSchools rating
- 7/10Frazier Elementary SchoolGrades: K-5Distance: 0.1 mi
- 6/10Rhea Middle SchoolGrades: 6-8Distance: 7 mi
- 4/10Rhea County High SchoolGrades: 9-12Distance: 7.2 mi
Schools provided by the listing agent
- Elementary: Frazier Elementary
- Middle: Rhea Middle School
- High: Rhea County High School
Source: RealTracs MLS as distributed by MLS GRID. This data may not be complete. We recommend contacting the local school district to confirm school assignments for this home.

Get pre-qualified for a loan
At Zillow Home Loans, we can pre-qualify you in as little as 5 minutes with no impact to your credit score.An equal housing lender. NMLS #10287.
Sell for more on Zillow
Get a free Zillow Showcase℠ listing and you could sell for .
$500,500
2% more+ $10,010
With Zillow Showcase(estimated)
$510,510
