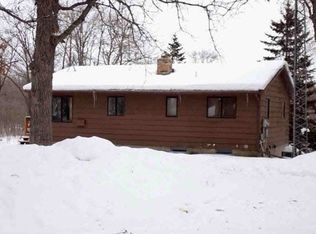Closed
$296,000
3755 County Road 2, Fort Ripley, MN 56449
3beds
2,924sqft
Single Family Residence
Built in 1960
2.24 Acres Lot
$312,500 Zestimate®
$101/sqft
$2,292 Estimated rent
Home value
$312,500
$278,000 - $350,000
$2,292/mo
Zestimate® history
Loading...
Owner options
Explore your selling options
What's special
Brick rambler on Nokasippi! This charming 3-bedroom, 2-bathroom rambler spans over 1,500 square feet of finished living space on main level and additional square footage in unfinished basement, potential for adding an extra bedroom, bathroom, and a walk-out family room. The property sits on 2.24 acres and boasts over 400 feet of Nokasippi River frontage, providing a peaceful setting for outdoor activities. Enjoy ample storage and workspace with a one-car attached garage, a 30x36 heated and insulated detached garage as wood-heated shop, and a 30x40 Quonset. This property features custom woodworking details throughout the home, adding warmth and character. The combination of riverfront tranquility, one-level living quarters and versatile utility space is ideal for those seeking peaceful & convenient country lifestyle.
Zillow last checked: 8 hours ago
Listing updated: November 23, 2025 at 12:42am
Listed by:
Karine Loobas 651-303-7306,
Weichert REALTORS Tower Properties
Bought with:
Aaron Colombe
Edina Realty, Inc.
Source: NorthstarMLS as distributed by MLS GRID,MLS#: 6615113
Facts & features
Interior
Bedrooms & bathrooms
- Bedrooms: 3
- Bathrooms: 2
- Full bathrooms: 1
- 3/4 bathrooms: 1
Bedroom 1
- Level: Main
- Area: 125.35 Square Feet
- Dimensions: 11.5x10.9
Bedroom 2
- Level: Main
- Area: 142.24 Square Feet
- Dimensions: 11.2x12.7
Bedroom 3
- Level: Main
- Area: 113.23 Square Feet
- Dimensions: 11.2x10.11
Dining room
- Level: Main
- Area: 102.12 Square Feet
- Dimensions: 13.8x7.4
Foyer
- Level: Main
- Area: 83.19 Square Feet
- Dimensions: 11.7x7.11
Kitchen
- Level: Main
- Area: 172.5 Square Feet
- Dimensions: 12.5x13.8
Laundry
- Level: Main
- Area: 81.9 Square Feet
- Dimensions: 11.7x7
Living room
- Level: Main
- Area: 239.58 Square Feet
- Dimensions: 19.8x12.1
Patio
- Level: Main
- Area: 224 Square Feet
- Dimensions: 16x14
Porch
- Level: Main
- Area: 44 Square Feet
- Dimensions: 11x4
Other
- Level: Lower
- Area: 1404 Square Feet
- Dimensions: 26x54
Heating
- Forced Air, Wood Stove
Cooling
- Central Air
Appliances
- Included: Dishwasher, Electric Water Heater, Microwave, Range, Refrigerator, Stainless Steel Appliance(s)
Features
- Basement: Block,Full,Unfinished,Walk-Out Access
- Has fireplace: No
Interior area
- Total structure area: 2,924
- Total interior livable area: 2,924 sqft
- Finished area above ground: 1,520
- Finished area below ground: 0
Property
Parking
- Total spaces: 6
- Parking features: Attached, Detached, Gravel, Garage Door Opener, Heated Garage, Insulated Garage, Multiple Garages, Other, RV Access/Parking
- Attached garage spaces: 6
- Has uncovered spaces: Yes
- Details: Garage Dimensions (16x28), Garage Door Height (7), Garage Door Width (9)
Accessibility
- Accessibility features: None
Features
- Levels: One
- Stories: 1
- Patio & porch: Patio, Porch
- Pool features: None
- Has view: Yes
- View description: East, River
- Has water view: Yes
- Water view: River
- Waterfront features: River Front, Waterfront Num(S9990211)
- Body of water: Nokasippi River
- Frontage length: Water Frontage: 470
Lot
- Size: 2.24 Acres
- Features: Accessible Shoreline, Wooded
Details
- Additional structures: Additional Garage, Other, Workshop
- Foundation area: 1568
- Parcel number: 63240528
- Zoning description: Residential-Single Family
- Other equipment: Fuel Tank - Rented
Construction
Type & style
- Home type: SingleFamily
- Property subtype: Single Family Residence
Materials
- Brick/Stone
- Roof: Asphalt
Condition
- Age of Property: 65
- New construction: No
- Year built: 1960
Utilities & green energy
- Electric: 200+ Amp Service, Power Company: Crow Wing Power
- Gas: Propane, Wood
- Sewer: Private Sewer, Septic System Compliant - Yes
- Water: Drilled, Private, Well
Community & neighborhood
Location
- Region: Fort Ripley
HOA & financial
HOA
- Has HOA: No
Other
Other facts
- Road surface type: Paved
Price history
| Date | Event | Price |
|---|---|---|
| 11/21/2024 | Sold | $296,000-6%$101/sqft |
Source: | ||
| 10/28/2024 | Pending sale | $314,900$108/sqft |
Source: | ||
| 10/18/2024 | Listed for sale | $314,900+8.6%$108/sqft |
Source: | ||
| 10/3/2023 | Listing removed | -- |
Source: | ||
| 8/16/2023 | Price change | $289,900-3.3%$99/sqft |
Source: | ||
Public tax history
| Year | Property taxes | Tax assessment |
|---|---|---|
| 2025 | $1,375 -4.2% | $260,503 +10.8% |
| 2024 | $1,435 -0.8% | $235,200 -0.8% |
| 2023 | $1,447 +32.9% | $237,000 +8.6% |
Find assessor info on the county website
Neighborhood: 56449
Nearby schools
GreatSchools rating
- 6/10Forestview Middle SchoolGrades: 5-8Distance: 9.1 mi
- 9/10Brainerd Senior High SchoolGrades: 9-12Distance: 11.9 mi
- 5/10Riverside Elementary SchoolGrades: PK-4Distance: 12.3 mi
Get pre-qualified for a loan
At Zillow Home Loans, we can pre-qualify you in as little as 5 minutes with no impact to your credit score.An equal housing lender. NMLS #10287.
