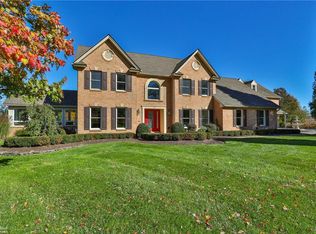Sold for $1,199,000
$1,199,000
3755 Coplay Creek Rd, Allentown, PA 18104
6beds
5,535sqft
Single Family Residence
Built in 1995
1.15 Acres Lot
$1,176,400 Zestimate®
$217/sqft
$5,566 Estimated rent
Home value
$1,176,400
$1.11M - $1.25M
$5,566/mo
Zestimate® history
Loading...
Owner options
Explore your selling options
What's special
Nestled amidst breathtaking scenery rests a sprawling exquisite estate that offers an unparalleled oasis for luxury living and entertainment. The main level of this stunning home hosts a grand 2-story foyer, formal living room, comfortable family room, dining area with custom built-ins opening to renovated kitchen adorned with pristine quartz countertops and high-end luxury appliances, guaranteeing an exceptional culinary experience, plus a beautiful sunroom flooded by natural light creating an inviting space to unwind and enjoy the tranquility of the surroundings. Luxuriate in the indulgence of the oversized owner's en-suite complete with lavish dressing room providing a haven of relaxation and functionality. Three additional generously sized bedrooms and full bath complete the upper level. The backyard serves as a private resort boasting a heated in-ground pool, harmoniously integrated with a stamped concrete patio accompanied by an automatic awning that effortlessly creates an inviting ambiance for both sunny days and starlit evenings. The property's charm is further amplified by the detached in-law suite, providing a private sanctuary for guests. Added bonuses include a whole home generator ensuring uninterrupted comfort plus new roof and windows ensuring peace of mind and a worry-free living. This property offers a seamless blend of modern amenities and natural beauty, providing an unparalleled opportunity to immerse oneself in a lifestyle of luxury and comfort.
Zillow last checked: 8 hours ago
Listing updated: April 19, 2024 at 06:11am
Listed by:
Cliff M Lewis 610-936-9960,
Coldwell Banker Hearthside-Allentown
Bought with:
Bob Susko, RS275850
RE/MAX Real Estate-Allentown
Source: Bright MLS,MLS#: PALH2007138
Facts & features
Interior
Bedrooms & bathrooms
- Bedrooms: 6
- Bathrooms: 6
- Full bathrooms: 3
- 1/2 bathrooms: 3
- Main level bathrooms: 2
Basement
- Area: 1242
Heating
- Baseboard, Forced Air, Heat Pump, Other, Zoned, Electric
Cooling
- Central Air, Electric
Appliances
- Included: Microwave, Cooktop, Down Draft, Dishwasher, Oven, Refrigerator, Stainless Steel Appliance(s), Water Conditioner - Owned, Electric Water Heater
- Laundry: Main Level, Laundry Room
Features
- 2nd Kitchen, Additional Stairway, Built-in Features, Ceiling Fan(s), Chair Railings, Combination Kitchen/Dining, Crown Molding, Dining Area, Family Room Off Kitchen, Open Floorplan, Kitchen - Gourmet, Primary Bath(s), Recessed Lighting, Soaking Tub, Spiral Staircase
- Flooring: Luxury Vinyl, Carpet, Ceramic Tile
- Windows: Skylight(s)
- Basement: Full,Partially Finished
- Number of fireplaces: 1
- Fireplace features: Gas/Propane
Interior area
- Total structure area: 6,042
- Total interior livable area: 5,535 sqft
- Finished area above ground: 4,800
- Finished area below ground: 735
Property
Parking
- Total spaces: 11
- Parking features: Storage, Garage Faces Front, Garage Faces Side, Garage Door Opener, Inside Entrance, Oversized, Attached, Detached, Driveway
- Attached garage spaces: 5
- Uncovered spaces: 6
Accessibility
- Accessibility features: 2+ Access Exits
Features
- Levels: Two
- Stories: 2
- Patio & porch: Patio
- Exterior features: Awning(s), Barbecue
- Has private pool: Yes
- Pool features: Heated, In Ground, Private
- Has view: Yes
- View description: Panoramic
Lot
- Size: 1.15 Acres
Details
- Additional structures: Above Grade, Below Grade
- Parcel number: 54781806642500001
- Zoning: AR-L
- Special conditions: Standard
Construction
Type & style
- Home type: SingleFamily
- Architectural style: Colonial
- Property subtype: Single Family Residence
Materials
- Brick, Vinyl Siding
- Foundation: Concrete Perimeter
- Roof: Architectural Shingle
Condition
- Excellent
- New construction: No
- Year built: 1995
Utilities & green energy
- Sewer: Private Sewer
- Water: Well
Community & neighborhood
Location
- Region: Allentown
- Subdivision: None Available
- Municipality: NORTH WHITEHALL TWP
Other
Other facts
- Listing agreement: Exclusive Right To Sell
- Listing terms: Cash,Conventional
- Ownership: Fee Simple
Price history
| Date | Event | Price |
|---|---|---|
| 4/19/2024 | Sold | $1,199,000-11.2%$217/sqft |
Source: | ||
| 3/1/2024 | Pending sale | $1,350,000$244/sqft |
Source: | ||
| 10/27/2023 | Listed for sale | $1,350,000+241.8%$244/sqft |
Source: | ||
| 11/23/2022 | Sold | $395,000+119.4%$71/sqft |
Source: Public Record Report a problem | ||
| 5/3/2006 | Sold | $180,000$33/sqft |
Source: Public Record Report a problem | ||
Public tax history
| Year | Property taxes | Tax assessment |
|---|---|---|
| 2025 | $10,520 +10.1% | $459,800 |
| 2024 | $9,555 +2.5% | $459,800 |
| 2023 | $9,325 | $459,800 |
Find assessor info on the county website
Neighborhood: 18104
Nearby schools
GreatSchools rating
- 8/10Schnecksville SchoolGrades: K-5Distance: 1.7 mi
- 5/10Orefield Middle SchoolGrades: 6-8Distance: 1.7 mi
- 7/10Parkland Senior High SchoolGrades: 9-12Distance: 2 mi
Schools provided by the listing agent
- Elementary: Schnecksville
- Middle: Orefield Ms
- High: Parkland Shs
- District: Parkland
Source: Bright MLS. This data may not be complete. We recommend contacting the local school district to confirm school assignments for this home.
Get a cash offer in 3 minutes
Find out how much your home could sell for in as little as 3 minutes with a no-obligation cash offer.
Estimated market value$1,176,400
Get a cash offer in 3 minutes
Find out how much your home could sell for in as little as 3 minutes with a no-obligation cash offer.
Estimated market value
$1,176,400
