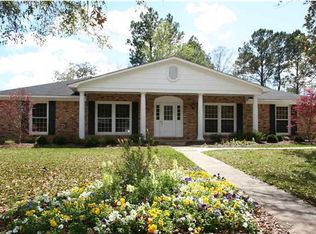Closed
$438,000
3755 Claridge Rd N, Mobile, AL 36608
4beds
3,210sqft
Residential
Built in 1978
0.31 Acres Lot
$441,100 Zestimate®
$136/sqft
$3,212 Estimated rent
Home value
$441,100
$415,000 - $472,000
$3,212/mo
Zestimate® history
Loading...
Owner options
Explore your selling options
What's special
NEW PRICE IN YESTER OAKS! Welcome to this well-maintained home located in a popular and well-established Spring Hill community. With 4 bedrooms, 3 full baths, and a sparkling POOL, this property offers space, style, and comfort in one of Mobile’s most convenient locations. A FORTIFIED ROOF was installed in 2023, and a NEW POOL LINER was added in August 2025! The flexible floor plan features a bedroom and full bath on the main level, with three additional bedrooms and two full baths upstairs. Multiple living areas provide plenty of room to spread out, including a spacious living room, family room with fireplace, light-filled sunroom off the kitchen and breakfast room, plus a versatile flex room that can serve as an office, bonus room, or formal dining space. The updated kitchen is equipped with granite countertops, stainless steel appliances, tile flooring, and abundant cabinet and storage space. French doors and numerous windows fill the home with natural light, creating a warm and welcoming atmosphere. Built with classic Old Chicago brick on all four sides, the home also boasts a generously sized backyard with patio space, as well as an oversized double carport with a large storage room. A must-see property in one of Spring Hill’s most desirable areas! Schedule your showing today! Buyer responsible for verifying all measurements and relevant details. Buyer responsible for verifying all measurements and relevant details. Buyer to verify all information during due diligence.
Zillow last checked: 10 hours ago
Listing updated: October 24, 2025 at 10:04am
Listed by:
Melanie Susman melaniesusman@robertsbrothers.com,
Roberts Brothers TREC
Bought with:
Lillian Courtney
Courtney & Morris Daphne
Source: Baldwin Realtors,MLS#: 380504
Facts & features
Interior
Bedrooms & bathrooms
- Bedrooms: 4
- Bathrooms: 3
- Full bathrooms: 3
Primary bedroom
- Features: Multiple Walk in Closets, Walk-In Closet(s)
Primary bathroom
- Features: Double Vanity, Jetted Tub, Separate Shower
Dining room
- Features: Breakfast Area-Kitchen, Breakfast Room, Dining/Kitchen Combo, Separate Dining Room
Heating
- Electric, Natural Gas
Cooling
- Electric, Ceiling Fan(s)
Appliances
- Included: Dishwasher, Disposal, Double Oven, Dryer, Ice Maker, Microwave, Gas Range, Refrigerator, Washer, Cooktop, Gas Water Heater
- Laundry: Inside
Features
- Breakfast Bar, Eat-in Kitchen, Entrance Foyer, Ceiling Fan(s), En-Suite, High Speed Internet, Split Bedroom Plan, Storage
- Flooring: Carpet, Tile, Wood
- Windows: Window Treatments
- Has basement: No
- Number of fireplaces: 1
- Fireplace features: Family Room, Gas Log
Interior area
- Total structure area: 3,210
- Total interior livable area: 3,210 sqft
Property
Parking
- Total spaces: 2
- Parking features: Attached, Carport
- Carport spaces: 2
Features
- Levels: Two
- Patio & porch: Covered, Porch, Patio, Front Porch
- Exterior features: Irrigation Sprinkler, Storage, Termite Contract
- Has private pool: Yes
- Pool features: In Ground
- Has spa: Yes
- Fencing: Fenced
- Has view: Yes
- View description: Pool
- Waterfront features: No Waterfront
Lot
- Size: 0.31 Acres
- Dimensions: 90 x 152
- Features: Less than 1 acre, Level, Few Trees, Subdivided
Details
- Parcel number: 2806242000049XXX
- Zoning description: Single Family Residence
Construction
Type & style
- Home type: SingleFamily
- Architectural style: Traditional
- Property subtype: Residential
Materials
- Brick
- Foundation: Slab
- Roof: Composition,Ridge Vent
Condition
- Resale
- New construction: No
- Year built: 1978
Utilities & green energy
- Electric: Alabama Power
- Gas: Gas-Natural, Mobile Gas
- Water: Public
- Utilities for property: Natural Gas Connected
Community & neighborhood
Security
- Security features: Carbon Monoxide Detector(s), Security Lights
Community
- Community features: Other
Location
- Region: Mobile
- Subdivision: Yester Oaks
Other
Other facts
- Price range: $438K - $438K
- Ownership: Whole/Full
Price history
| Date | Event | Price |
|---|---|---|
| 10/23/2025 | Sold | $438,000-1.2%$136/sqft |
Source: | ||
| 10/7/2025 | Pending sale | $443,500$138/sqft |
Source: | ||
| 9/12/2025 | Price change | $443,500-1.1%$138/sqft |
Source: | ||
| 9/3/2025 | Price change | $448,500-0.3%$140/sqft |
Source: | ||
| 7/29/2025 | Price change | $450,000-1.1%$140/sqft |
Source: | ||
Public tax history
| Year | Property taxes | Tax assessment |
|---|---|---|
| 2024 | $2,501 +7.1% | $40,440 +6.9% |
| 2023 | $2,336 -35.1% | $37,840 -33.2% |
| 2022 | $3,599 +1.8% | $56,680 +1.8% |
Find assessor info on the county website
Neighborhood: Llanfair
Nearby schools
GreatSchools rating
- 4/10Mary B Austin Elementary SchoolGrades: PK-5Distance: 1.1 mi
- 7/10Cl Scarborough Middle SchoolGrades: 6-8Distance: 2.9 mi
- NAMurphy High SchoolGrades: 10-12Distance: 3 mi
Schools provided by the listing agent
- Elementary: Mary B Austin
Source: Baldwin Realtors. This data may not be complete. We recommend contacting the local school district to confirm school assignments for this home.
Get pre-qualified for a loan
At Zillow Home Loans, we can pre-qualify you in as little as 5 minutes with no impact to your credit score.An equal housing lender. NMLS #10287.
Sell with ease on Zillow
Get a Zillow Showcase℠ listing at no additional cost and you could sell for —faster.
$441,100
2% more+$8,822
With Zillow Showcase(estimated)$449,922
