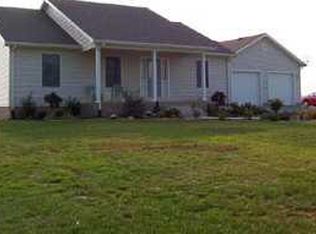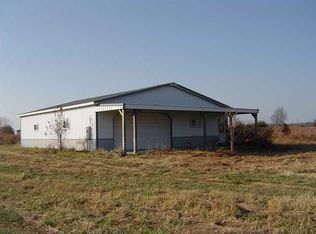This beautiful home is located in a great country side setting with lots of recreational opportunities such as fishing, biking, jogging or simply just relaxing. An open floor plan offers a split bedroom design and a private bonus room which could easily be used as a fourth bedroom. The kitchen has lots of work space and a separate spacious eating area. The overall design offers an idea setting for either comfortable living or for entertaining friend or family. Asbury Heights Subdivision offers large lots in the country but is close enough to area shopping and activities to be convenient. Being a total electric home will save you money on your utility cost. An oversized septic will allow you many years of uninterrupted service. This great home has it all. Make an appointment to see today.
This property is off market, which means it's not currently listed for sale or rent on Zillow. This may be different from what's available on other websites or public sources.


