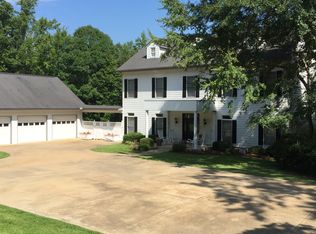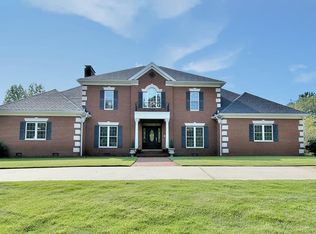Country living close to town! This home is privately situated on 17.57 acres. Sit on the screened back deck & enjoy the sounds of nature. Large great room open to the enormous kitchen with room for an island. Eat-in area has great view of the property! Dining room was 4th bedroom & can easily be converted back! Basement w/ walk out leading to an outdoor entertaining area! this home has endless possibilities! Camp, hunt & play on your land!
This property is off market, which means it's not currently listed for sale or rent on Zillow. This may be different from what's available on other websites or public sources.

