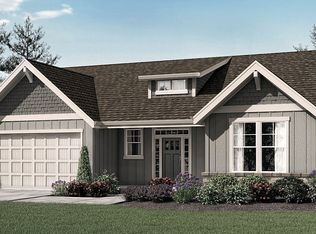Sold
$554,900
37536 Coho St, Sandy, OR 97055
3beds
1,812sqft
Residential, Single Family Residence
Built in 2022
-- sqft lot
$564,600 Zestimate®
$306/sqft
$2,692 Estimated rent
Home value
$564,600
$536,000 - $593,000
$2,692/mo
Zestimate® history
Loading...
Owner options
Explore your selling options
What's special
Enjoy main level living in Lennar's "Buckner" plan at Shaylee Meadows. This home is on a corner and brings in plenty of natural light. Granite slab counters in kitchen, white painted cabinetry, laminate plank flooring, carpet, tile bath floors and countertops, EI smart home package and blinds included! Fully covered patio, front and backyard landscaped with sprinkler system.
Zillow last checked: 8 hours ago
Listing updated: June 10, 2023 at 10:33am
Listed by:
Gina Masters 360-784-3085,
Lennar Sales Corp,
Debbie Gale 360-798-4967,
Lennar Sales Corp
Bought with:
Tailor Johnson, 201215249
NextHome Bridge City
Source: RMLS (OR),MLS#: 23391624
Facts & features
Interior
Bedrooms & bathrooms
- Bedrooms: 3
- Bathrooms: 2
- Full bathrooms: 2
- Main level bathrooms: 2
Primary bedroom
- Features: Walkin Closet, Wallto Wall Carpet
- Level: Main
- Area: 192
- Dimensions: 12 x 16
Bedroom 2
- Features: Closet Organizer, Wallto Wall Carpet
- Level: Main
- Area: 121
- Dimensions: 11 x 11
Bedroom 3
- Features: Closet Organizer, Wallto Wall Carpet
- Level: Main
- Area: 144
- Dimensions: 12 x 12
Dining room
- Features: Sliding Doors, Laminate Flooring
- Level: Main
- Area: 154
- Dimensions: 11 x 14
Kitchen
- Features: Dishwasher, Disposal, Gas Appliances, Island, Microwave, Pantry, Free Standing Range, Granite, Laminate Flooring
- Level: Main
Living room
- Features: Fireplace, Wallto Wall Carpet
- Level: Main
- Area: 266
- Dimensions: 14 x 19
Heating
- Forced Air 95 Plus, Fireplace(s)
Cooling
- Air Conditioning Ready
Appliances
- Included: Dishwasher, Disposal, Free-Standing Gas Range, Gas Appliances, Microwave, Stainless Steel Appliance(s), Free-Standing Range
Features
- Closet Organizer, Kitchen Island, Pantry, Granite, Walk-In Closet(s)
- Flooring: Wall to Wall Carpet, Laminate
- Doors: Sliding Doors
- Windows: Double Pane Windows
- Basement: Crawl Space
- Number of fireplaces: 1
- Fireplace features: Gas
Interior area
- Total structure area: 1,812
- Total interior livable area: 1,812 sqft
Property
Parking
- Total spaces: 2
- Parking features: Attached
- Attached garage spaces: 2
Features
- Levels: One
- Stories: 1
- Exterior features: Yard
- Fencing: Fenced
Lot
- Features: Corner Lot, Level, Sprinkler, SqFt 7000 to 9999
Details
- Parcel number: Not Found
Construction
Type & style
- Home type: SingleFamily
- Property subtype: Residential, Single Family Residence
Materials
- Cement Siding
- Roof: Composition
Condition
- New Construction
- New construction: Yes
- Year built: 2022
Utilities & green energy
- Gas: Gas
- Sewer: Public Sewer
- Water: Public
Community & neighborhood
Location
- Region: Sandy
Other
Other facts
- Listing terms: Cash,Conventional,FHA,VA Loan
- Road surface type: Paved
Price history
| Date | Event | Price |
|---|---|---|
| 5/11/2023 | Sold | $554,900$306/sqft |
Source: | ||
| 4/14/2023 | Pending sale | $554,900$306/sqft |
Source: | ||
| 4/11/2023 | Price change | $554,900+0.2%$306/sqft |
Source: | ||
| 3/22/2023 | Price change | $553,900+0.9%$306/sqft |
Source: | ||
| 3/20/2023 | Listed for sale | $548,900$303/sqft |
Source: | ||
Public tax history
| Year | Property taxes | Tax assessment |
|---|---|---|
| 2025 | $5,405 +4.4% | $315,065 +3% |
| 2024 | $5,178 +90.4% | $305,889 +91% |
| 2023 | $2,720 +119.6% | $160,193 +120% |
Find assessor info on the county website
Neighborhood: 97055
Nearby schools
GreatSchools rating
- 6/10Kelso Elementary SchoolGrades: K-5Distance: 2.6 mi
- 7/10Boring Middle SchoolGrades: 6-8Distance: 5.8 mi
- 5/10Sandy High SchoolGrades: 9-12Distance: 1.2 mi
Schools provided by the listing agent
- Elementary: Kelso
- Middle: Boring
- High: Sandy
Source: RMLS (OR). This data may not be complete. We recommend contacting the local school district to confirm school assignments for this home.
Get a cash offer in 3 minutes
Find out how much your home could sell for in as little as 3 minutes with a no-obligation cash offer.
Estimated market value
$564,600
