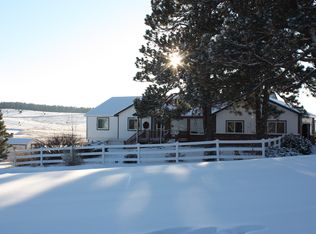ORIGINAL OWNERS!!! This custom, walk out home, is in pristine condition, with an open floor plan, 4 bedrooms, 3 baths, an oversized 3 car garage and is located in the coveted Sable Ridge Community. This home sits on 2.5 acres of Ponderosa Pines in a very private area. Sit on the front covered deck in the summers and watch the animals graze. Walk out from the Great Room to a second large deck that is private and treed for family gatherings. The open Great Room offers hardwood floors, a gas fireplace and is open to the kitchen and eating area. The primary bedroom is spacious with a 5-piece bath and walk in closet. Formal dining room, kitchen, 2 bedrooms, 2nd bath and a main floor laundry room, with an abundance of cabinets and sink, complete the main level. Enter the lower level, with beautiful hardwood stairs to find a retreat that would be perfect for a mother-in-law suite or large guest area with a large 4th bedroom, 3/4 bath, kitchenette with a refrigerator, microwave and a separate entrance from the gorgeous grounds. In the lower level is another flex area that could be used for a game or workout room. Impact resistant roof, Pella windows throughout the home plus an additional 600 square foot storage in the lower level. You will not be disappointed in this property. Move in Ready!
This property is off market, which means it's not currently listed for sale or rent on Zillow. This may be different from what's available on other websites or public sources.
