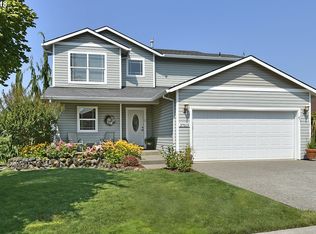This little red house is not so little! This home is dialed in and as cute as can be! Great room with formal dining. Traverteen counters, hardwood floors. Vaulted ceilings, nice size bedrooms. Master on the main with soak tub and walk-in closet. Large family room and bonus room on lower level with 4th bedroom. Lots of storage!! Could use as separate living quarters. Backyard has lots of room with fire pit, raised gardens, RV parking!
This property is off market, which means it's not currently listed for sale or rent on Zillow. This may be different from what's available on other websites or public sources.
