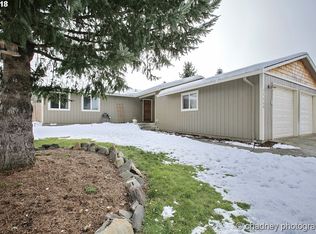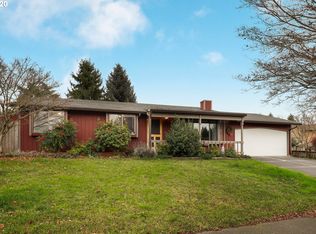Sold
$421,930
37530 Sandy Heights St, Sandy, OR 97055
3beds
1,008sqft
Residential, Single Family Residence
Built in 1982
7,405.2 Square Feet Lot
$413,700 Zestimate®
$419/sqft
$2,076 Estimated rent
Home value
$413,700
$389,000 - $439,000
$2,076/mo
Zestimate® history
Loading...
Owner options
Explore your selling options
What's special
Ranch style home, 3-bedroom, 1-bath home is a great opportunity for those looking to add personal touches. Conveniently located next to shopping and local amenities, the home offers a functional floor plan with a living room, dining room, and kitchen equipped with a stove, hood fan, and portable dishwasher. The fully fenced backyard provides privacy and room to enjoy the outdoors, and the single-car garage adds extra storage or parking. A light fixer with potential—bring your vision and make it your own!
Zillow last checked: 8 hours ago
Listing updated: July 02, 2025 at 02:29am
Listed by:
Michelle Way michelle@exclusivehomes.realestate,
Exclusive Homes Real Estate
Bought with:
Brandy Stephens, 201218583
Knipe Realty ERA Powered
Source: RMLS (OR),MLS#: 600079489
Facts & features
Interior
Bedrooms & bathrooms
- Bedrooms: 3
- Bathrooms: 1
- Full bathrooms: 1
- Main level bathrooms: 1
Primary bedroom
- Features: Closet, Wallto Wall Carpet
- Level: Main
Bedroom 2
- Features: Closet, Wallto Wall Carpet
- Level: Main
Bedroom 3
- Features: Closet, Wallto Wall Carpet
- Level: Main
Dining room
- Features: Vinyl Floor
- Level: Main
Kitchen
- Features: Vinyl Floor
- Level: Main
Living room
- Features: Laminate Flooring
- Level: Main
Cooling
- None
Appliances
- Included: Free-Standing Range, Range Hood, Electric Water Heater
Features
- High Speed Internet, Closet
- Flooring: Laminate, Vinyl, Wall to Wall Carpet
- Windows: Vinyl Frames
- Basement: Crawl Space
Interior area
- Total structure area: 1,008
- Total interior livable area: 1,008 sqft
Property
Parking
- Total spaces: 1
- Parking features: Driveway, Off Street, Garage Door Opener, Attached
- Attached garage spaces: 1
- Has uncovered spaces: Yes
Features
- Levels: One
- Stories: 1
- Patio & porch: Patio
- Exterior features: Yard
- Fencing: Fenced
Lot
- Size: 7,405 sqft
- Features: Level, SqFt 7000 to 9999
Details
- Parcel number: 00669841
Construction
Type & style
- Home type: SingleFamily
- Architectural style: Ranch
- Property subtype: Residential, Single Family Residence
Materials
- T111 Siding
- Foundation: Concrete Perimeter
- Roof: Composition
Condition
- Approximately
- New construction: No
- Year built: 1982
Utilities & green energy
- Sewer: Public Sewer
- Water: Public
Community & neighborhood
Location
- Region: Sandy
Other
Other facts
- Listing terms: Conventional,FHA,USDA Loan
- Road surface type: Concrete, Paved
Price history
| Date | Event | Price |
|---|---|---|
| 7/1/2025 | Sold | $421,930+1.7%$419/sqft |
Source: | ||
| 5/17/2025 | Pending sale | $415,000$412/sqft |
Source: | ||
| 4/21/2025 | Price change | $415,000-4.6%$412/sqft |
Source: | ||
| 4/11/2025 | Listed for sale | $435,000+250.8%$432/sqft |
Source: | ||
| 8/15/2002 | Sold | $124,000+32.6%$123/sqft |
Source: Public Record Report a problem | ||
Public tax history
| Year | Property taxes | Tax assessment |
|---|---|---|
| 2025 | $2,683 +4.4% | $156,396 +3% |
| 2024 | $2,570 +2.7% | $151,841 +3% |
| 2023 | $2,503 +2.8% | $147,419 +3% |
Find assessor info on the county website
Neighborhood: 97055
Nearby schools
GreatSchools rating
- 6/10Kelso Elementary SchoolGrades: K-5Distance: 2.3 mi
- 7/10Boring Middle SchoolGrades: 6-8Distance: 5.5 mi
- 5/10Sandy High SchoolGrades: 9-12Distance: 0.8 mi
Schools provided by the listing agent
- Elementary: Kelso
- Middle: Boring
- High: Sandy
Source: RMLS (OR). This data may not be complete. We recommend contacting the local school district to confirm school assignments for this home.
Get a cash offer in 3 minutes
Find out how much your home could sell for in as little as 3 minutes with a no-obligation cash offer.
Estimated market value$413,700
Get a cash offer in 3 minutes
Find out how much your home could sell for in as little as 3 minutes with a no-obligation cash offer.
Estimated market value
$413,700

