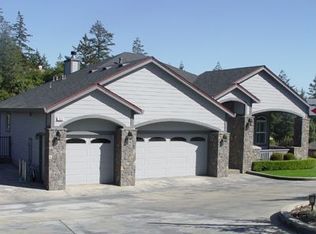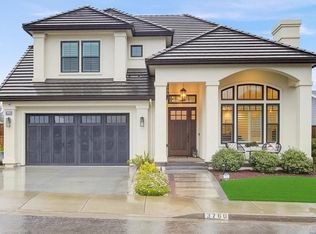Sold for $1,200,000
$1,200,000
3753 Repton Way, Santa Rosa, CA 95404
4beds
2,827sqft
Single Family Residence
Built in 2022
7,531.52 Square Feet Lot
$1,219,000 Zestimate®
$424/sqft
$5,834 Estimated rent
Home value
$1,219,000
$1.08M - $1.37M
$5,834/mo
Zestimate® history
Loading...
Owner options
Explore your selling options
What's special
Chic Fountaingrove home bordering protected Open Space! This 4 Bedroom, 2.5 Bathroom home has been thoughtfully designed to blend sophisticated style with modern convenience. Step inside to luxury vinyl flooring that flows effortlessly through the open concept living spaces. The chef's kitchen is a true showpiece, featuring top-of-the-line appliances, a wine fridge, and high-quality cabinetry, making every meal an experience. Designed for light & style, custom cordless honeycomb blinds filter natural light, enhancing the home's airy ambiance. The open wood-and-iron railing adds a sleek contemporary touch, while spa-like walk-in tiled showers elevate the bathrooms with timeless elegance. Versatile loft & sustainable living upstairs, an expansive loft/game room invites relaxation and entertainment. Thoughtfully built for eco-conscious living, the home includes a cool roof, ensuring year-round efficiency and comfort. Bordering protected open space to the West, this home offers unmatched privacy, stunning views, and a rare connection to nature while the professionally landscaped front and backyard create a peaceful retreat, complete with seating areas and retaining walls. Nestled on a quiet, low-traffic street, it perfectly balances tranquility and community.
Zillow last checked: 8 hours ago
Listing updated: April 10, 2025 at 07:58am
Listed by:
Romy Campbell DRE #01299818 707-481-6492,
Wine Country Fine Homes 707-657-6560,
Michael Campbell DRE #02215975 707-529-0485,
Wine Country Fine Homes
Bought with:
Claud Bates, DRE #02163817
Sotheby's International Realty
Tim Rangel, DRE #01280958
Sotheby's International Realty
Source: BAREIS,MLS#: 325004673 Originating MLS: Sonoma
Originating MLS: Sonoma
Facts & features
Interior
Bedrooms & bathrooms
- Bedrooms: 4
- Bathrooms: 3
- Full bathrooms: 2
- 1/2 bathrooms: 1
Primary bedroom
- Features: Walk-In Closet(s)
Bedroom
- Level: Upper
Primary bathroom
- Features: Double Vanity, Quartz, Shower Stall(s), Soaking Tub, Window
Bathroom
- Features: Double Vanity, Quartz, Shower Stall(s)
- Level: Main,Upper
Dining room
- Features: Dining Bar, Dining/Family Combo
Family room
- Features: Great Room
- Level: Main
Kitchen
- Features: Breakfast Area, Kitchen Island, Quartz Counter
- Level: Main
Living room
- Level: Main
Heating
- Central, Fireplace(s)
Cooling
- Ceiling Fan(s), Central Air
Appliances
- Included: Built-In Electric Oven, Dishwasher, Disposal, Double Oven, Free-Standing Refrigerator, Gas Cooktop, Range Hood, Tankless Water Heater, Wine Refrigerator, Dryer, Washer
- Laundry: Inside Room, Upper Level
Features
- Flooring: Simulated Wood
- Windows: Dual Pane Full, Window Coverings, Screens
- Has basement: No
- Number of fireplaces: 1
- Fireplace features: Family Room
Interior area
- Total structure area: 2,827
- Total interior livable area: 2,827 sqft
Property
Parking
- Total spaces: 4
- Parking features: Attached, Garage Door Opener, Garage Faces Front, Inside Entrance
- Attached garage spaces: 2
- Uncovered spaces: 2
Features
- Levels: Two
- Stories: 2
- Fencing: Chain Link,Wood
- Has view: Yes
- View description: City Lights
Lot
- Size: 7,531 sqft
- Features: Auto Sprinkler F&R, Landscaped, Landscape Front
Details
- Parcel number: 173460002000
- Special conditions: Standard
Construction
Type & style
- Home type: SingleFamily
- Property subtype: Single Family Residence
Materials
- Stucco
Condition
- Year built: 2022
Utilities & green energy
- Sewer: Public Sewer
- Water: Public
- Utilities for property: Cable Available, Internet Available, Natural Gas Connected, Public, Underground Utilities
Community & neighborhood
Security
- Security features: Carbon Monoxide Detector(s), Smoke Detector(s)
Location
- Region: Santa Rosa
- Subdivision: Fountaingrove
HOA & financial
HOA
- Has HOA: Yes
- HOA fee: $77 monthly
- Amenities included: Greenbelt
- Services included: Management
- Association name: Fountaingrove II East OSMA
- Association phone: 707-544-9443
Price history
| Date | Event | Price |
|---|---|---|
| 4/10/2025 | Sold | $1,200,000-3.9%$424/sqft |
Source: | ||
| 3/9/2025 | Contingent | $1,249,000$442/sqft |
Source: | ||
| 2/21/2025 | Price change | $1,249,000-3.6%$442/sqft |
Source: | ||
| 1/22/2025 | Listed for sale | $1,295,000-4%$458/sqft |
Source: | ||
| 10/19/2024 | Listing removed | $1,349,000$477/sqft |
Source: | ||
Public tax history
| Year | Property taxes | Tax assessment |
|---|---|---|
| 2025 | $13,548 +1.6% | $1,186,056 +2% |
| 2024 | $13,341 +367.1% | $1,162,800 +376.7% |
| 2023 | $2,856 +7.5% | $243,927 +2% |
Find assessor info on the county website
Neighborhood: 95404
Nearby schools
GreatSchools rating
- 6/10Hidden Valley Elementary Satellite SchoolGrades: K-6Distance: 1.1 mi
- 3/10Santa Rosa Middle SchoolGrades: 7-8Distance: 3.1 mi
- 6/10Santa Rosa High SchoolGrades: 9-12Distance: 2.8 mi
Get a cash offer in 3 minutes
Find out how much your home could sell for in as little as 3 minutes with a no-obligation cash offer.
Estimated market value$1,219,000
Get a cash offer in 3 minutes
Find out how much your home could sell for in as little as 3 minutes with a no-obligation cash offer.
Estimated market value
$1,219,000

