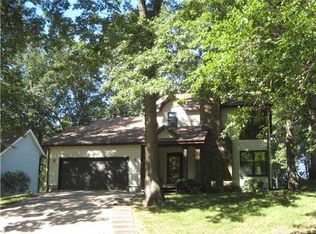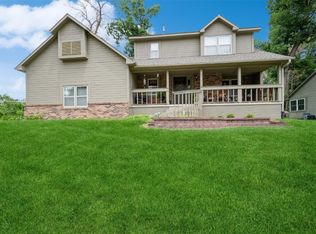What a great house in a great neighborhood! This ranch is sure to please with all the new updates: brand new roof, hardwood floors throughout, new carpet in the main level bedrooms, beautiful kitchen with painted cabinetry, new countertops and backsplash. The wood burning fireplace was modernized as well! Just simply beautiful! Lower level is spacious which features 4th bedroom, 3rd bathroom and a 5th non-conforming bedroom currently being used as an office. Home warranty is included for buyers' piece of mind. All of this plus this ranch sits on over 1/2 acre parcel in town! Summer pictures were added to show that the beauty of the outside matches the beauty on the inside. Come take a look at your dream house today!
This property is off market, which means it's not currently listed for sale or rent on Zillow. This may be different from what's available on other websites or public sources.

