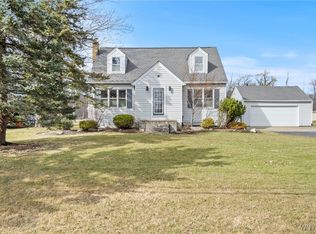Closed
$325,000
3753 Moyer Rd, North Tonawanda, NY 14120
3beds
1,727sqft
Single Family Residence
Built in 1955
0.97 Acres Lot
$349,400 Zestimate®
$188/sqft
$2,629 Estimated rent
Home value
$349,400
$328,000 - $370,000
$2,629/mo
Zestimate® history
Loading...
Owner options
Explore your selling options
What's special
Welcome to this amazing newly updated 3+ bedroom ranch on a one acre lot in star point school district. Updates include carpeting, Large foyer opens to a Beautiful Kitchen with white shaker cabinets, granite counters, stainless steel appliances, tile back splash, recessed lighting, flooring, Light fixtures, breakfast bar, all new doors, extra room 12x9 can be used as an office/ den or a 4th bedroom, garage door, Front porch with trex flooring, tankless HWT boiler combo, most windows, enclosed 3 season room, glass block windows, bathroom with new toilet, vanity and tile shower. This home is a show stopper. Make your appointment today. Showings start immediately and offers are presented as they come in.
Zillow last checked: 8 hours ago
Listing updated: April 11, 2023 at 12:29pm
Listed by:
Kim P Piotrowski 716-861-0378,
Prestige Family Realty
Bought with:
Michael J Hooper, 37HO0444450
Hooper Realty
Source: NYSAMLSs,MLS#: B1451251 Originating MLS: Buffalo
Originating MLS: Buffalo
Facts & features
Interior
Bedrooms & bathrooms
- Bedrooms: 3
- Bathrooms: 2
- Full bathrooms: 2
- Main level bathrooms: 2
- Main level bedrooms: 3
Bedroom 1
- Level: First
- Dimensions: 16 x 13
Bedroom 1
- Level: First
- Dimensions: 16.00 x 13.00
Bedroom 2
- Level: First
- Dimensions: 10 x 11
Bedroom 2
- Level: First
- Dimensions: 10.00 x 11.00
Bedroom 3
- Level: First
- Dimensions: 14 x 23
Bedroom 3
- Level: First
- Dimensions: 14.00 x 23.00
Kitchen
- Level: First
- Dimensions: 21 x 18
Kitchen
- Level: First
- Dimensions: 21.00 x 18.00
Living room
- Level: First
- Dimensions: 19 x 12
Living room
- Level: First
- Dimensions: 19.00 x 12.00
Other
- Level: First
- Dimensions: 12 x 9
Other
- Level: First
- Dimensions: 16 x 10
Other
- Level: First
- Dimensions: 12.00 x 9.00
Other
- Level: First
- Dimensions: 16.00 x 10.00
Heating
- Gas, Baseboard
Appliances
- Included: Dishwasher, Gas Oven, Gas Range, Gas Water Heater, Microwave, Refrigerator
Features
- Breakfast Bar, Ceiling Fan(s), Separate/Formal Dining Room, Eat-in Kitchen, Separate/Formal Living Room, Granite Counters, Kitchen Island, Bedroom on Main Level, Main Level Primary
- Flooring: Carpet, Laminate, Varies
- Basement: Full,Sump Pump
- Has fireplace: No
Interior area
- Total structure area: 1,727
- Total interior livable area: 1,727 sqft
Property
Parking
- Total spaces: 1
- Parking features: Attached, Garage
- Attached garage spaces: 1
Features
- Levels: One
- Stories: 1
- Patio & porch: Enclosed, Porch
- Exterior features: Concrete Driveway
Lot
- Size: 0.97 Acres
- Dimensions: 100 x 423
Details
- Additional structures: Shed(s), Storage
- Parcel number: 2940001630020001010000
- Special conditions: Standard
Construction
Type & style
- Home type: SingleFamily
- Architectural style: Ranch
- Property subtype: Single Family Residence
Materials
- Aluminum Siding, Steel Siding, Vinyl Siding, Copper Plumbing, PEX Plumbing
- Foundation: Poured
Condition
- Resale
- Year built: 1955
Utilities & green energy
- Electric: Circuit Breakers
- Sewer: Connected
- Water: Connected, Public
- Utilities for property: Sewer Connected, Water Connected
Community & neighborhood
Location
- Region: North Tonawanda
Other
Other facts
- Listing terms: Cash,Conventional,VA Loan
Price history
| Date | Event | Price |
|---|---|---|
| 3/31/2023 | Sold | $325,000-7.1%$188/sqft |
Source: | ||
| 2/7/2023 | Pending sale | $349,900$203/sqft |
Source: | ||
| 1/16/2023 | Listed for sale | $349,900+75%$203/sqft |
Source: | ||
| 9/15/2022 | Sold | $200,000$116/sqft |
Source: Public Record Report a problem | ||
Public tax history
| Year | Property taxes | Tax assessment |
|---|---|---|
| 2024 | -- | $100,100 |
| 2023 | -- | $100,100 |
| 2022 | -- | $100,100 |
Find assessor info on the county website
Neighborhood: 14120
Nearby schools
GreatSchools rating
- NAFricano Primary SchoolGrades: K-2Distance: 3.2 mi
- 7/10Starpoint Middle SchoolGrades: 6-8Distance: 3.2 mi
- 9/10Starpoint High SchoolGrades: 9-12Distance: 3.2 mi
Schools provided by the listing agent
- District: Starpoint
Source: NYSAMLSs. This data may not be complete. We recommend contacting the local school district to confirm school assignments for this home.
