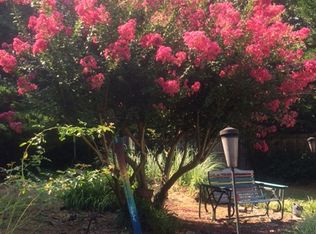Closed
$355,000
3753 Maple Forge Ln, Gainesville, GA 30504
3beds
1,827sqft
Single Family Residence, Residential
Built in 1995
0.4 Acres Lot
$356,000 Zestimate®
$194/sqft
$2,213 Estimated rent
Home value
$356,000
$324,000 - $392,000
$2,213/mo
Zestimate® history
Loading...
Owner options
Explore your selling options
What's special
Charming Ranch in Serene Maple Forge - Gainesville Welcome to this beautifully maintained 3-bedroom, 2-bath ranch home in the peaceful Maple Forge community. Nestled on a picturesque lot with a partial basement and a lovely yard, this home offers comfort, charm, and potential. Inside, you'll find a well-cared-for layout ready for your personal updates and finishing touches. Enjoy quick access to Hwy 400 and I-985, making commutes easy, plus you're just minutes from Lake Lanier, premier golf retreats, and all the outdoor recreation you could want. Don't miss this opportunity homes in Maple Forge go fast!
Zillow last checked: 8 hours ago
Listing updated: May 23, 2025 at 10:53pm
Listing Provided by:
Jennifer Adams,
Berkshire Hathaway HomeServices Georgia Properties
Bought with:
LOURDES MOSCOSO, 282714
EXP Realty, LLC.
Source: FMLS GA,MLS#: 7557288
Facts & features
Interior
Bedrooms & bathrooms
- Bedrooms: 3
- Bathrooms: 2
- Full bathrooms: 2
- Main level bathrooms: 2
- Main level bedrooms: 3
Primary bedroom
- Features: Master on Main, Roommate Floor Plan
- Level: Master on Main, Roommate Floor Plan
Bedroom
- Features: Master on Main, Roommate Floor Plan
Primary bathroom
- Features: Tub/Shower Combo
Dining room
- Features: Seats 12+, Separate Dining Room
Kitchen
- Features: Breakfast Bar, Breakfast Room, Eat-in Kitchen, Laminate Counters, Pantry
Heating
- Forced Air, Natural Gas
Cooling
- Ceiling Fan(s), Central Air
Appliances
- Included: Dishwasher, Disposal, Electric Range, Gas Water Heater, Refrigerator
- Laundry: Laundry Room, Mud Room
Features
- Entrance Foyer, High Speed Internet, Walk-In Closet(s)
- Flooring: Carpet, Hardwood, Laminate
- Windows: None
- Basement: None
- Number of fireplaces: 1
- Fireplace features: Family Room
- Common walls with other units/homes: No Common Walls
Interior area
- Total structure area: 1,827
- Total interior livable area: 1,827 sqft
- Finished area above ground: 1,827
- Finished area below ground: 0
Property
Parking
- Total spaces: 2
- Parking features: Garage, Garage Door Opener, Garage Faces Side
- Garage spaces: 2
Accessibility
- Accessibility features: None
Features
- Levels: One
- Stories: 1
- Patio & porch: Deck, Front Porch
- Exterior features: Private Yard
- Pool features: None
- Spa features: None
- Fencing: None
- Has view: Yes
- View description: Rural
- Waterfront features: None
- Body of water: None
Lot
- Size: 0.40 Acres
- Features: Back Yard, Front Yard, Level
Details
- Additional structures: None
- Parcel number: 08023A000063
- Other equipment: None
- Horse amenities: None
Construction
Type & style
- Home type: SingleFamily
- Architectural style: Traditional
- Property subtype: Single Family Residence, Residential
Materials
- Cement Siding
- Foundation: Block
- Roof: Composition
Condition
- Resale
- New construction: No
- Year built: 1995
Utilities & green energy
- Electric: 110 Volts
- Sewer: Public Sewer
- Water: Public
- Utilities for property: Other
Green energy
- Energy efficient items: None
- Energy generation: None
Community & neighborhood
Security
- Security features: None
Community
- Community features: None
Location
- Region: Gainesville
HOA & financial
HOA
- Has HOA: No
Other
Other facts
- Listing terms: 1031 Exchange,Cash,Conventional,FHA,USDA Loan,VA Loan
- Ownership: Fee Simple
- Road surface type: Asphalt, Paved
Price history
| Date | Event | Price |
|---|---|---|
| 5/9/2025 | Sold | $355,000+1.4%$194/sqft |
Source: | ||
| 4/23/2025 | Pending sale | $350,000$192/sqft |
Source: | ||
| 4/13/2025 | Listed for sale | $350,000+186.9%$192/sqft |
Source: | ||
| 10/22/1996 | Sold | $122,000+16.2%$67/sqft |
Source: Public Record | ||
| 4/9/1996 | Sold | $105,000$57/sqft |
Source: Public Record | ||
Public tax history
| Year | Property taxes | Tax assessment |
|---|---|---|
| 2024 | $1,406 +10.3% | $109,200 +12% |
| 2023 | $1,274 +7.3% | $97,520 +12.8% |
| 2022 | $1,188 +21.9% | $86,440 +16.7% |
Find assessor info on the county website
Neighborhood: 30504
Nearby schools
GreatSchools rating
- 7/10Mundy Mill AcademyGrades: PK-5Distance: 1.2 mi
- 4/10Gainesville Middle School WestGrades: 6-8Distance: 1.3 mi
- 4/10Gainesville High SchoolGrades: 9-12Distance: 3.2 mi
Schools provided by the listing agent
- Elementary: Mundy Mill Learning Academy
- Middle: Gainesville East
- High: Gainesville
Source: FMLS GA. This data may not be complete. We recommend contacting the local school district to confirm school assignments for this home.
Get a cash offer in 3 minutes
Find out how much your home could sell for in as little as 3 minutes with a no-obligation cash offer.
Estimated market value
$356,000
Get a cash offer in 3 minutes
Find out how much your home could sell for in as little as 3 minutes with a no-obligation cash offer.
Estimated market value
$356,000
