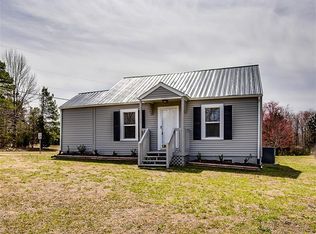Sold for $378,000 on 12/06/24
$378,000
3753 Jess Smith Rd, Sophia, NC 27350
5beds
2,800sqft
Stick/Site Built, Residential, Single Family Residence
Built in 1971
1.4 Acres Lot
$390,400 Zestimate®
$--/sqft
$2,217 Estimated rent
Home value
$390,400
$328,000 - $465,000
$2,217/mo
Zestimate® history
Loading...
Owner options
Explore your selling options
What's special
Looking for space and storage? HERE IT IS! Updated brick ranch situated on over an acre lot! STANDING SEAM ROOF (just 5 years old), HUGE 3 car detached garage (30' x45' 12 ft walls and 15' at the gable) with electrical and concrete flooring (2021), 2 car detached carport and a boat shed at the back of the property! Beautiful renovated kitchen is the perfect place to prepare your favorite meals & entertain! Granite countertops, tile back splash, stainless steel LG appliances, hood vent, 2 ovens & a stainless steel farmhouse sink! Enjoy the cozy wood burning, natural stone fireplace! Large laundry room and walk in pantry! Spend those summer evenings roasting marshmallows by the new granite firepit. LARGE heated/cooled sunroom! Rocking chair front porch! This beautiful homestead is complete with peach, apple and pear trees! Schedule your private showing today!
Zillow last checked: 8 hours ago
Listing updated: December 07, 2024 at 05:37pm
Listed by:
Kristy Aguilar 336-491-7982,
EverHome Real Estate
Bought with:
Doug Witcher, 294441
NextHome Realty Partners
Source: Triad MLS,MLS#: 1137713 Originating MLS: Winston-Salem
Originating MLS: Winston-Salem
Facts & features
Interior
Bedrooms & bathrooms
- Bedrooms: 5
- Bathrooms: 2
- Full bathrooms: 2
- Main level bathrooms: 2
Primary bedroom
- Level: Main
- Dimensions: 12.17 x 12.17
Bedroom 2
- Level: Main
- Dimensions: 10.08 x 13.75
Bedroom 3
- Level: Main
- Dimensions: 11.25 x 11.75
Bedroom 4
- Level: Main
- Dimensions: 9.67 x 16.33
Bedroom 5
- Level: Main
- Dimensions: 12 x 13.25
Dining room
- Level: Main
- Dimensions: 13.5 x 19.33
Entry
- Level: Main
- Dimensions: 19 x 9.5
Kitchen
- Level: Main
- Dimensions: 18.33 x 11.17
Laundry
- Level: Main
- Dimensions: 7.08 x 13.33
Living room
- Level: Main
- Dimensions: 19.17 x 17.75
Sunroom
- Level: Main
- Dimensions: 19.58 x 15.58
Heating
- Heat Pump, Multiple Systems, Electric
Cooling
- Heat Pump, Multi Units
Appliances
- Included: Oven, Exhaust Fan, Free-Standing Range, Electric Water Heater
- Laundry: Dryer Connection, Main Level, Washer Hookup
Features
- Kitchen Island, Pantry, Solid Surface Counter
- Flooring: Tile, Vinyl, Wood
- Basement: Crawl Space
- Number of fireplaces: 1
- Fireplace features: Blower Fan, Living Room
Interior area
- Total structure area: 2,800
- Total interior livable area: 2,800 sqft
- Finished area above ground: 2,800
Property
Parking
- Total spaces: 5
- Parking features: Carport, Driveway, Garage, Detached Carport, Detached
- Garage spaces: 5
- Has carport: Yes
- Has uncovered spaces: Yes
Features
- Levels: One
- Stories: 1
- Patio & porch: Porch
- Pool features: None
Lot
- Size: 1.40 Acres
- Features: Cleared, Level, Not in Flood Zone
Details
- Parcel number: 7725229727
- Zoning: RA
- Special conditions: Owner Sale
Construction
Type & style
- Home type: SingleFamily
- Architectural style: Ranch
- Property subtype: Stick/Site Built, Residential, Single Family Residence
Materials
- Brick, Vinyl Siding
Condition
- Year built: 1971
Utilities & green energy
- Sewer: Septic Tank, Remarks
- Water: Public
Community & neighborhood
Security
- Security features: Security Lights
Location
- Region: Sophia
Other
Other facts
- Listing agreement: Exclusive Right To Sell
- Listing terms: Cash,Conventional,FHA,VA Loan
Price history
| Date | Event | Price |
|---|---|---|
| 12/6/2024 | Sold | $378,000-3.1% |
Source: | ||
| 7/28/2024 | Pending sale | $390,000 |
Source: | ||
| 7/15/2024 | Price change | $390,000-1.3% |
Source: | ||
| 6/21/2024 | Price change | $395,000-1% |
Source: | ||
| 6/1/2024 | Price change | $399,000-0.2% |
Source: | ||
Public tax history
| Year | Property taxes | Tax assessment |
|---|---|---|
| 2025 | -- | $355,060 +41.9% |
| 2024 | $1,632 | $250,270 |
| 2023 | $1,632 +48.6% | $250,270 +79.2% |
Find assessor info on the county website
Neighborhood: 27350
Nearby schools
GreatSchools rating
- 5/10New Market ElementaryGrades: K-5Distance: 4.1 mi
- 2/10Randleman Middle SchoolGrades: 5-8Distance: 6.5 mi
- 3/10Randleman HighGrades: 9-12Distance: 6.4 mi
Schools provided by the listing agent
- Elementary: New Market
- Middle: Randleman
- High: Randleman
Source: Triad MLS. This data may not be complete. We recommend contacting the local school district to confirm school assignments for this home.

Get pre-qualified for a loan
At Zillow Home Loans, we can pre-qualify you in as little as 5 minutes with no impact to your credit score.An equal housing lender. NMLS #10287.
Sell for more on Zillow
Get a free Zillow Showcase℠ listing and you could sell for .
$390,400
2% more+ $7,808
With Zillow Showcase(estimated)
$398,208