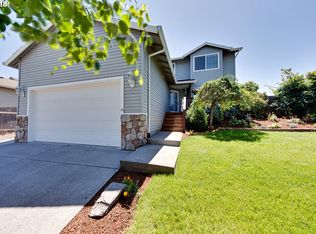Wonderfully up-kept single level 3 bedroom, 2 bathroom home in close proximity to Sandy HS! This home boasts a large living room/ kitchen combination with vaulted ceilings and fireplace. Kitchen features unique wooden cabinetry and hardwood floors. Formal dining room located at front of home and features wainscoting, is easily accessed from the kitchen. Enjoy spacious bedrooms, fully carpeted floors and closets. The backyard is a true gardener's dream, complete with a freestanding hot tub.
This property is off market, which means it's not currently listed for sale or rent on Zillow. This may be different from what's available on other websites or public sources.
