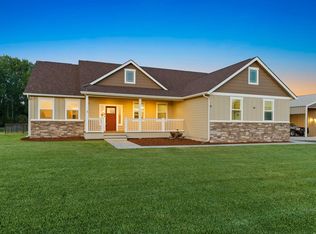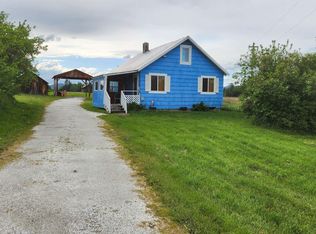Exquisite custom-built Tudor nesting on nearly 10 acres. This 5bd/4ba home features a custom kitchen, master bedroom with attached reading room, custom woodwork throughout, full In-Law setup in the basement with outside entrance, magnificent shop with space for an RV. Stunning views of Mt. Spokane and the Selkirk Mountains out of the large windows from nearly every room. Meticulously maintained land featuring several outbuildings for all of your needs.
This property is off market, which means it's not currently listed for sale or rent on Zillow. This may be different from what's available on other websites or public sources.

