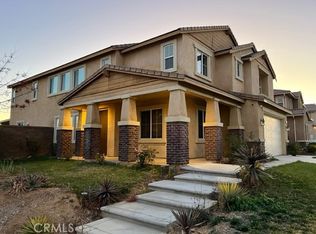Prestigious Shadow Creek area of Beaumont, this Ryland home will captivate you the moment you walk in. This Open Floor Plan Features 6 Bedrooms/4 Baths, And Over 3,700 Sqft!!! Step inside and the spacious living room/ dining room combo with high ceilings will welcome your family and friends. The family room is cozy with a raised hearth and fireplace and a modern recessed media niche. Next to the family room you will find an open family friendly kitchen that has a center island w/sink large and is ideal for the home chef. There is a walk in pantry, as well as a breakfast bar so space is never a problem! On the main level, you will find 2 bedrooms as well as 2 full bathrooms. Make your way up the extra wide staircase and you will come to the media/viewing room that is pre-wired with overhead speakers. The master bedroom is truly a suite with a fireplace and a retreat. The en suite bath has a jetted tub as well as a separate shower, a dual vanity and an over-sized walk in closet. In addition, the second floor has 3 more bedrooms and a full bath as well as a laundry room with scrub sink. Don't miss this great home!!!
This property is off market, which means it's not currently listed for sale or rent on Zillow. This may be different from what's available on other websites or public sources.
