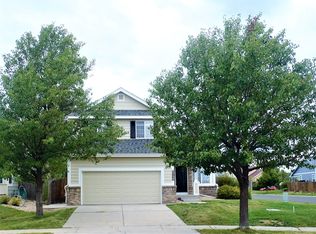Sold for $575,000
$575,000
3752 S Rome Way, Aurora, CO 80018
4beds
2,262sqft
Single Family Residence
Built in 2001
5,576 Square Feet Lot
$559,500 Zestimate®
$254/sqft
$3,035 Estimated rent
Home value
$559,500
$532,000 - $587,000
$3,035/mo
Zestimate® history
Loading...
Owner options
Explore your selling options
What's special
Why buy new when you can move right into this completely renovated four bedroom home backing to open space on a corner lot in the heart of the Cherry Creek School District! Boasting *NEW* interior paint, carpet, flooring, lighting, fixtures, roof, gutters, and PAID OFF solar panels! The main floor features an open and bright layout boasting a spacious living room with vaulted ceilings flooding in natural light. In the kitchen, you’ll love the white cabinets, stainless steel appliances and expansive granite countertops with bar height seating. Upstairs, the primary suite is accented by a walk-in closet and an en-suite bathroom with new flooring and a brand new vanity. The basement provides a secondary living space, fourth bedroom, and ¾ bathroom. Rounding out the home is a spacious, fenced backyard with no neighbors behind for added privacy. Ideally situated with easy access to Southlands Mall, E-470, DIA and Buckley Air Force Base, your morning commute or access to the Metro’s amenities are at your fingertips. Just a short drive to Plains Conservation Center, Aurora Reservoir, Highlands Park, High Plains Trail, and plenty of dining and shopping options at Piccadilly and Quincy. This house is ready to be made your home - call us today to schedule your private showing!
Zillow last checked: 8 hours ago
Listing updated: October 01, 2024 at 10:50am
Listed by:
The Awaka Group 720-740-1058,
Keller Williams Trilogy,
Daniel McClure 720-734-6787,
Keller Williams Trilogy
Bought with:
The Awaka Group
Keller Williams Trilogy
Daniel McClure, 100079026
Keller Williams Trilogy
Source: REcolorado,MLS#: 8961356
Facts & features
Interior
Bedrooms & bathrooms
- Bedrooms: 4
- Bathrooms: 4
- Full bathrooms: 2
- 3/4 bathrooms: 1
- 1/2 bathrooms: 1
- Main level bathrooms: 1
Primary bedroom
- Level: Upper
Bedroom
- Level: Upper
Bedroom
- Level: Upper
Bedroom
- Level: Basement
Primary bathroom
- Level: Upper
Bathroom
- Level: Main
Bathroom
- Level: Upper
Bathroom
- Level: Basement
Dining room
- Level: Main
Kitchen
- Level: Main
Living room
- Level: Main
Living room
- Level: Basement
Heating
- Forced Air
Cooling
- Central Air
Appliances
- Included: Dishwasher, Dryer, Microwave, Oven, Refrigerator, Washer
Features
- Built-in Features, Ceiling Fan(s), Granite Counters, High Ceilings, Open Floorplan, Pantry, Primary Suite, Walk-In Closet(s)
- Flooring: Carpet, Vinyl
- Basement: Finished,Full,Interior Entry
- Number of fireplaces: 1
- Fireplace features: Gas, Living Room
Interior area
- Total structure area: 2,262
- Total interior livable area: 2,262 sqft
- Finished area above ground: 1,529
Property
Parking
- Total spaces: 4
- Parking features: Garage - Attached
- Attached garage spaces: 2
- Details: Off Street Spaces: 2
Features
- Levels: Two
- Stories: 2
- Exterior features: Private Yard, Rain Gutters
- Fencing: Full
Lot
- Size: 5,576 sqft
- Features: Corner Lot, Level, Open Space, Sprinklers In Front, Sprinklers In Rear
Details
- Parcel number: 034020721
- Special conditions: Standard
Construction
Type & style
- Home type: SingleFamily
- Property subtype: Single Family Residence
Materials
- Frame, Other
- Roof: Composition
Condition
- Year built: 2001
Utilities & green energy
- Sewer: Public Sewer
- Water: Public
Community & neighborhood
Security
- Security features: Security System
Location
- Region: Aurora
- Subdivision: East Quincy Highlands
HOA & financial
HOA
- Has HOA: Yes
- HOA fee: $160 quarterly
- Services included: Recycling, Snow Removal, Trash
- Association name: East Quincy Highlands
- Association phone: 303-420-4433
Other
Other facts
- Listing terms: Cash,Conventional,VA Loan
- Ownership: Individual
Price history
| Date | Event | Price |
|---|---|---|
| 10/27/2023 | Sold | $575,000$254/sqft |
Source: | ||
| 9/26/2023 | Pending sale | $575,000$254/sqft |
Source: | ||
| 9/20/2023 | Listed for sale | $575,000+33.1%$254/sqft |
Source: | ||
| 9/5/2023 | Sold | $432,000+4%$191/sqft |
Source: Public Record Report a problem | ||
| 10/28/2019 | Sold | $415,200+0%$184/sqft |
Source: Public Record Report a problem | ||
Public tax history
| Year | Property taxes | Tax assessment |
|---|---|---|
| 2025 | $3,589 +10.8% | $36,163 -0.9% |
| 2024 | $3,240 +16.1% | $36,502 -10% |
| 2023 | $2,792 -3.9% | $40,577 +37.5% |
Find assessor info on the county website
Neighborhood: East Quincy Highlands
Nearby schools
GreatSchools rating
- 4/10Dakota Valley Elementary SchoolGrades: PK-5Distance: 0.8 mi
- 6/10Sky Vista Middle SchoolGrades: 6-8Distance: 1.5 mi
- 9/10Eaglecrest High SchoolGrades: 9-12Distance: 1.7 mi
Schools provided by the listing agent
- Elementary: Dakota Valley
- Middle: Sky Vista
- High: Eaglecrest
- District: Cherry Creek 5
Source: REcolorado. This data may not be complete. We recommend contacting the local school district to confirm school assignments for this home.
Get a cash offer in 3 minutes
Find out how much your home could sell for in as little as 3 minutes with a no-obligation cash offer.
Estimated market value$559,500
Get a cash offer in 3 minutes
Find out how much your home could sell for in as little as 3 minutes with a no-obligation cash offer.
Estimated market value
$559,500
