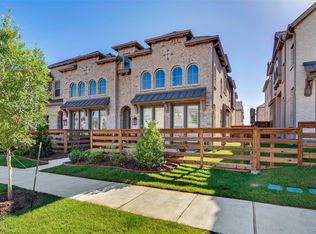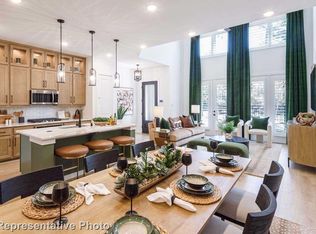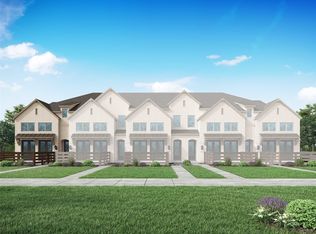Sold on 04/24/25
Price Unknown
3752 Queen Rd, Sherman, TX 75090
3beds
1,795sqft
Townhouse
Built in 2024
2,439.36 Square Feet Lot
$260,600 Zestimate®
$--/sqft
$1,829 Estimated rent
Home value
$260,600
$242,000 - $279,000
$1,829/mo
Zestimate® history
Loading...
Owner options
Explore your selling options
What's special
MLS# 20788640 - Built by Highland Homes - Ready Now! ~ Beautiful Ansley Floor Plan, 2 story Townhome, corner unit with side patio and side yard. Primary suite upstairs with two additional bedrooms in Bel Air Village. a master planned community located in south Sherman Texas. Half Bath downstairs and utility room. Beautiful second living area upstairs. Rear entry garage with two additional parking spaces.
Zillow last checked: 8 hours ago
Listing updated: April 24, 2025 at 02:11pm
Listed by:
Ben Caballero 0096651 caballero@homesusa.com,
Highland Homes Realty 888-524-3182
Bought with:
Non-Mls Member
NON MLS
Source: NTREIS,MLS#: 20788640
Facts & features
Interior
Bedrooms & bathrooms
- Bedrooms: 3
- Bathrooms: 3
- Full bathrooms: 2
- 1/2 bathrooms: 1
Primary bedroom
- Features: Dual Sinks, Linen Closet
- Level: Second
- Dimensions: 13 x 12
Bedroom
- Level: Second
- Dimensions: 10 x 11
Bedroom
- Level: Second
- Dimensions: 10 x 11
Dining room
- Level: First
- Dimensions: 10 x 10
Kitchen
- Features: Built-in Features, Eat-in Kitchen, Kitchen Island, Pantry, Stone Counters, Walk-In Pantry
- Level: First
- Dimensions: 15 x 10
Living room
- Level: First
- Dimensions: 14 x 13
Living room
- Level: Second
- Dimensions: 14 x 10
Utility room
- Level: First
- Dimensions: 6 x 6
Heating
- Central, Electric, ENERGY STAR/ACCA RSI Qualified Installation, ENERGY STAR Qualified Equipment, Heat Pump, Natural Gas
Cooling
- Central Air, Ceiling Fan(s), Electric, ENERGY STAR Qualified Equipment
Appliances
- Included: Built-In Gas Range, Dishwasher, Gas Cooktop, Disposal, Microwave, Tankless Water Heater, Vented Exhaust Fan
Features
- Decorative/Designer Lighting Fixtures, Eat-in Kitchen, Kitchen Island, Loft, Open Floorplan, Pantry, Smart Home, Walk-In Closet(s)
- Flooring: Carpet, Ceramic Tile, Luxury Vinyl Plank
- Has basement: No
- Has fireplace: No
Interior area
- Total interior livable area: 1,795 sqft
Property
Parking
- Total spaces: 4
- Parking features: Door-Single, Garage, Garage Door Opener, Garage Faces Rear
- Attached garage spaces: 2
- Carport spaces: 2
- Covered spaces: 4
Features
- Levels: Two
- Stories: 2
- Pool features: None
- Fencing: Partial
Lot
- Size: 2,439 sqft
- Features: Corner Lot, Landscaped, Sprinkler System
Details
- Parcel number: 437131
Construction
Type & style
- Home type: Townhouse
- Architectural style: Traditional
- Property subtype: Townhouse
- Attached to another structure: Yes
Materials
- Brick
- Foundation: Slab
- Roof: Composition
Condition
- Year built: 2024
Utilities & green energy
- Sewer: Public Sewer
- Water: Public
- Utilities for property: Natural Gas Available, Sewer Available, Separate Meters, Water Available
Green energy
- Energy efficient items: Appliances, Construction, HVAC, Water Heater
Community & neighborhood
Security
- Security features: Fire Sprinkler System, Smoke Detector(s), Wireless
Community
- Community features: Playground, Park, Trails/Paths, Community Mailbox, Sidewalks
Location
- Region: Sherman
- Subdivision: Bel Air Village: Townhomes
HOA & financial
HOA
- Has HOA: Yes
- HOA fee: $3,000 annually
- Services included: All Facilities, Association Management, Maintenance Grounds
- Association name: Essex Management
- Association phone: 972-428-2030
Price history
| Date | Event | Price |
|---|---|---|
| 4/24/2025 | Sold | -- |
Source: NTREIS #20788640 | ||
| 3/25/2025 | Pending sale | $299,900$167/sqft |
Source: NTREIS #20788640 | ||
| 3/8/2025 | Price change | $299,900-3.2%$167/sqft |
Source: | ||
| 2/28/2025 | Price change | $309,900-3.1%$173/sqft |
Source: NTREIS #20788640 | ||
| 2/13/2025 | Price change | $319,900-3%$178/sqft |
Source: NTREIS #20788640 | ||
Public tax history
| Year | Property taxes | Tax assessment |
|---|---|---|
| 2026 | -- | $296,518 +872.2% |
| 2025 | $2,719 +387.3% | $30,499 +20% |
| 2024 | $558 +234% | $25,416 +256.6% |
Find assessor info on the county website
Neighborhood: 75090
Nearby schools
GreatSchools rating
- 3/10Dillingham Elementary SchoolGrades: PK-5Distance: 5.4 mi
- 3/10Sherman MiddleGrades: 6-8Distance: 3.4 mi
- 4/10Sherman High SchoolGrades: 9-12Distance: 2.3 mi
Schools provided by the listing agent
- Elementary: Dillingham
- Middle: Sherman
- High: Sherman
- District: Sherman ISD
Source: NTREIS. This data may not be complete. We recommend contacting the local school district to confirm school assignments for this home.
Sell for more on Zillow
Get a free Zillow Showcase℠ listing and you could sell for .
$260,600
2% more+ $5,212
With Zillow Showcase(estimated)
$265,812

