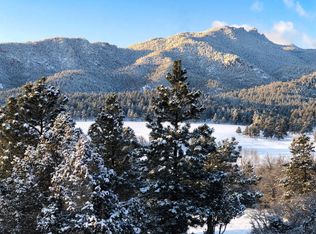Sold
$475,000
3752 N Creek Rd, Beulah, CO 81023
3beds
2,970sqft
Single Family Residence
Built in 1967
25 Acres Lot
$467,300 Zestimate®
$160/sqft
$2,488 Estimated rent
Home value
$467,300
$425,000 - $514,000
$2,488/mo
Zestimate® history
Loading...
Owner options
Explore your selling options
What's special
Ultimate Mountain Retreat – Backs to National Forest! This 25-acre hunter's paradise is the perfect blend of seclusion, self-sufficiency, and modern comfort. Backing directly to US Forest land, this property offers endless opportunities for hunting, hiking, and exploring right from your backyard. The brick home with a durable metal roof minimizes wildfire risk, while a wood-burning stove keeps things cozy during snowy winters. The walkout basement features a full kitchen setup (gas range hookup available), making it ideal for a guest suite, rental, or multi-generational living. Enjoy breathtaking mountain views and abundant wildlife—deer, turkey, bobcats, and even the occasional bear roam the property, while hummingbirds fill the air in the warmer months. The main level boasts brand-new LVP flooring, and the property includes an 8x10 shed, a 20x30 shop, and additional outbuildings for storage or hobbies. A thriving pear tree in the backyard produces up to 600 pears in a good year! While this property offers ultimate privacy, it's just 6 miles from Beulah, a charming mountain town with a post office, general store, gas station, coffee shop, art galleries, and the historic Beulah Inn. Need city amenities? Pueblo's south side is only 20 minutes away. Recent wildfire mitigation has been completed in partnership with the Community Wildfire Defense Grant and now meets Colorado Firewise standards, ensuring peace of mind.
Zillow last checked: 8 hours ago
Listing updated: September 25, 2025 at 12:20pm
Listed by:
Jill Laca 719-850-3422,
Keller Williams Performance Realty
Bought with:
Caren Ermel, EC100085498
Southern Colorado Mountain Real Estate
Source: PAR,MLS#: 231229
Facts & features
Interior
Bedrooms & bathrooms
- Bedrooms: 3
- Bathrooms: 3
- Full bathrooms: 3
- 3/4 bathrooms: 2
- Main level bedrooms: 3
Primary bedroom
- Level: Main
- Area: 143
- Dimensions: 13 x 11
Bedroom 2
- Level: Main
- Area: 143
- Dimensions: 13 x 11
Bedroom 3
- Level: Main
- Area: 132
- Dimensions: 12 x 11
Dining room
- Level: Main
- Area: 99
- Dimensions: 11 x 9
Family room
- Level: Basement
- Area: 310
- Dimensions: 10 x 31
Kitchen
- Level: Main
- Area: 126.5
- Dimensions: 11.5 x 11
Living room
- Level: Main
- Area: 280
- Dimensions: 14 x 20
Features
- Walk-in Shower
- Basement: Full,Walk-Out Access,Partially Finished/Livable
- Number of fireplaces: 2
Interior area
- Total structure area: 2,970
- Total interior livable area: 2,970 sqft
Property
Parking
- Total spaces: 4
- Parking features: 4+ Car Carport Detached
- Carport spaces: 4
Features
- Patio & porch: Patio-Open-Rear, Deck-Open-Front
- Exterior features: Outdoor Lighting-Front
- Fencing: Metal Fence-Front,Metal Fence-Rear
- Has view: Yes
- View description: Mountain(s)
Lot
- Size: 25 Acres
- Features: Horses Allowed, Irregular Lot, Lawn-Front, Lawn-Rear, Trees-Front, Trees-Rear
Details
- Additional structures: Shed(s), Outbuilding
- Zoning: S-1
- Special conditions: Standard
- Horses can be raised: Yes
Construction
Type & style
- Home type: SingleFamily
- Architectural style: Ranch
- Property subtype: Single Family Residence
Condition
- Year built: 1967
Community & neighborhood
Security
- Security features: Smoke Detector/CO
Location
- Region: Beulah
- Subdivision: Beulah
Other
Other facts
- Road surface type: Paved
Price history
| Date | Event | Price |
|---|---|---|
| 9/25/2025 | Sold | $475,000-4.9%$160/sqft |
Source: | ||
| 9/4/2025 | Contingent | $499,500$168/sqft |
Source: | ||
| 8/27/2025 | Price change | $499,500-4.8%$168/sqft |
Source: | ||
| 4/10/2025 | Listed for sale | $524,900$177/sqft |
Source: | ||
| 11/6/2024 | Listing removed | $524,900$177/sqft |
Source: | ||
Public tax history
Tax history is unavailable.
Neighborhood: 81023
Nearby schools
GreatSchools rating
- NABeulah Elementary SchoolGrades: K-5Distance: 4.5 mi
- NABeulah Middle SchoolGrades: 6-8Distance: 4.5 mi
- 8/10Rye High SchoolGrades: 9-12Distance: 14.6 mi
Schools provided by the listing agent
- District: 70
Source: PAR. This data may not be complete. We recommend contacting the local school district to confirm school assignments for this home.

Get pre-qualified for a loan
At Zillow Home Loans, we can pre-qualify you in as little as 5 minutes with no impact to your credit score.An equal housing lender. NMLS #10287.
