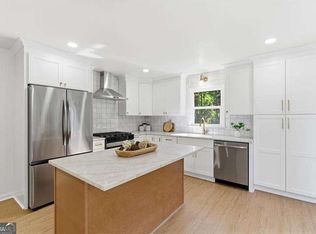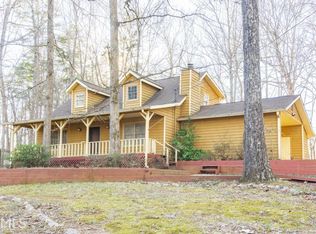Closed
$385,000
3752 Clipper Cir, Acworth, GA 30102
3beds
1,754sqft
Single Family Residence
Built in 1985
1.78 Acres Lot
$382,400 Zestimate®
$219/sqft
$2,209 Estimated rent
Home value
$382,400
$356,000 - $413,000
$2,209/mo
Zestimate® history
Loading...
Owner options
Explore your selling options
What's special
Welcome to your dream home! This charming 3-bedroom, 3-bathroom residence is nestled on a sprawling 1.78-acre wooded lot, offering privacy and tranquility. As you step inside, you'll be greeted by a spacious and inviting sunroom, perfect for soaking in the natural beauty that surrounds you. Downstairs, a large shop with an additional garage door provides ample space for your side-by-side and other hobbies or storage needs. The master suite is a true retreat, featuring direct access to a luxurious 4-person hot tub, ensuring ultimate relaxation. The kitchen boasts modern appliances, making meal preparation a delight. Outside, the rocking chair front porch invites you to unwind and enjoy the peaceful setting. This home seamlessly blends comfort, convenience, and natural beauty, making it the perfect place to create lasting memories.
Zillow last checked: 8 hours ago
Listing updated: July 23, 2025 at 10:14am
Listed by:
Carol Gardner 678-431-2158,
Century 21 Results,
Crystal Hogsed 678-815-5685,
Century 21 Results
Bought with:
Non Mls Salesperson, 387023
Non-Mls Company
Source: GAMLS,MLS#: 10350108
Facts & features
Interior
Bedrooms & bathrooms
- Bedrooms: 3
- Bathrooms: 3
- Full bathrooms: 3
- Main level bathrooms: 2
- Main level bedrooms: 2
Heating
- Central
Cooling
- Central Air
Appliances
- Included: Dishwasher, Dryer, Microwave, Refrigerator, Washer
- Laundry: In Kitchen
Features
- Bookcases, Master On Main Level
- Flooring: Carpet, Hardwood
- Windows: Double Pane Windows
- Basement: Exterior Entry
- Number of fireplaces: 1
- Fireplace features: Gas Starter
- Common walls with other units/homes: No Common Walls
Interior area
- Total structure area: 1,754
- Total interior livable area: 1,754 sqft
- Finished area above ground: 1,754
- Finished area below ground: 0
Property
Parking
- Parking features: Garage, Garage Door Opener
- Has garage: Yes
Features
- Levels: One and One Half
- Stories: 1
- Patio & porch: Deck
- Fencing: Back Yard
- Waterfront features: No Dock Or Boathouse
- Body of water: None
Lot
- Size: 1.78 Acres
- Features: Corner Lot
Details
- Additional structures: Garage(s), Outbuilding, Workshop
- Parcel number: 21N05 018
- Special conditions: As Is
Construction
Type & style
- Home type: SingleFamily
- Architectural style: Ranch
- Property subtype: Single Family Residence
Materials
- Wood Siding
- Foundation: Block
- Roof: Composition
Condition
- Resale
- New construction: No
- Year built: 1985
Utilities & green energy
- Sewer: Septic Tank
- Water: Public
- Utilities for property: Cable Available, Electricity Available, Natural Gas Available, Phone Available, Sewer Available, Water Available
Community & neighborhood
Community
- Community features: None
Location
- Region: Acworth
- Subdivision: YATCH CLUB ESTATES
HOA & financial
HOA
- Has HOA: No
- Services included: None
Other
Other facts
- Listing agreement: Exclusive Right To Sell
Price history
| Date | Event | Price |
|---|---|---|
| 8/29/2024 | Sold | $385,000$219/sqft |
Source: | ||
| 8/9/2024 | Pending sale | $385,000$219/sqft |
Source: | ||
| 8/5/2024 | Contingent | $385,000$219/sqft |
Source: | ||
| 8/1/2024 | Listed for sale | $385,000+353.5%$219/sqft |
Source: | ||
| 12/10/1993 | Sold | $84,900$48/sqft |
Source: Public Record Report a problem | ||
Public tax history
| Year | Property taxes | Tax assessment |
|---|---|---|
| 2025 | $3,791 +16.3% | $144,416 +16.3% |
| 2024 | $3,260 -1.4% | $124,136 -1.3% |
| 2023 | $3,306 +29.1% | $125,776 +29.1% |
Find assessor info on the county website
Neighborhood: 30102
Nearby schools
GreatSchools rating
- 5/10Clark Creek Elementary SchoolGrades: PK-5Distance: 1.9 mi
- 7/10E.T. Booth Middle SchoolGrades: 6-8Distance: 5.5 mi
- 8/10Etowah High SchoolGrades: 9-12Distance: 5.4 mi
Schools provided by the listing agent
- Elementary: Clark Creek
- Middle: Booth
- High: Etowah
Source: GAMLS. This data may not be complete. We recommend contacting the local school district to confirm school assignments for this home.
Get a cash offer in 3 minutes
Find out how much your home could sell for in as little as 3 minutes with a no-obligation cash offer.
Estimated market value$382,400
Get a cash offer in 3 minutes
Find out how much your home could sell for in as little as 3 minutes with a no-obligation cash offer.
Estimated market value
$382,400

