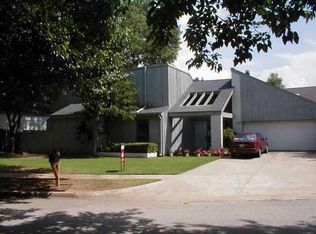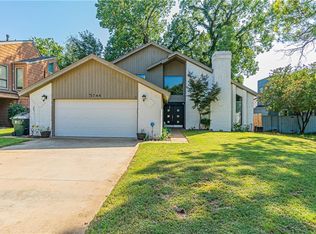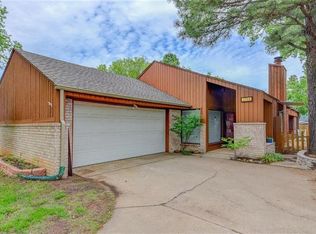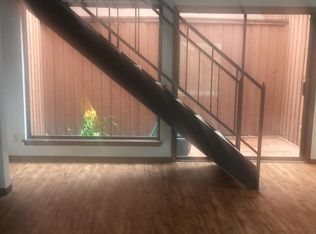Recently updated west side home in a quiet west side neighborhood that showcases modern architectural lines & angles, skylights throughout, updated bathrooms & kitchen, and an extra office/study/playroom with double French doors with access to private patio. The Master Bedroom comprises the entire 2nd floor with amenities including: balcony views of lower level, updated modern bathroom with double vanities and skylight, reading nook, and a built-in desk/bookshelf/entertainment center. This 1847 sqft. home also features a gorgeous brick fireplace, over-sized bedrooms, custom wet bar, modern light fixtures, sky lit dining, spacious outdoor decks, minimal lawn maintenance, in-ground garage storm shelter, a storage building, and much more.
This property is off market, which means it's not currently listed for sale or rent on Zillow. This may be different from what's available on other websites or public sources.



