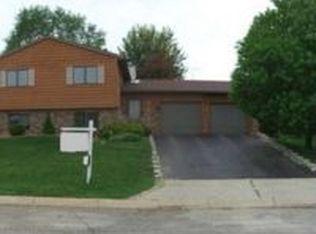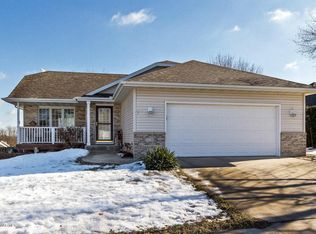**If you are interested in a FaceTime or Virtual Tour of this home, please reach out to your agent or the listing agent** This is an awesome home with great features. It offers five bedrooms overall, with three on the main floor. The home features new flooring, fresh paint and open floor plan. The kitchen is decked out with quartz counter tops and pantry for extra storage. Enjoy fantastic upgrades - stainless steel appliances, washer/dryer, A/C, and furnace. There is a spacious 3-car garage with over 700 sq. ft., as well as an attic for additional storage. Enjoy the outdoors on the deck or patio, with mature trees providing shade. The neighborhood park and playground are within walking distance.
This property is off market, which means it's not currently listed for sale or rent on Zillow. This may be different from what's available on other websites or public sources.

