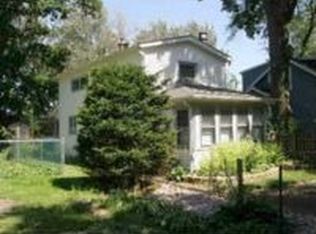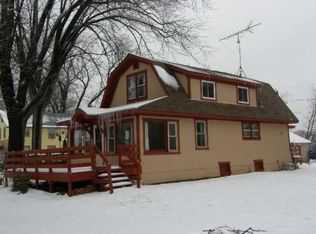TOTALY REMODELED WATERFRONT HOME ON THE CHAIN CLOSE TO MARINA AND LAKE. MAIN HOUSE totally remodeled 3 BR, 2 BA, FULL UNFINISHED BASEMENT 2 STORY HOME WITH 104' FRONTAGE ON NIPPERSINK CREEK WIDE NAVIGABLE CHANNEL TO PISTAKEE LAKE. SEAWALL AND WATER PIER WHICH ACCOMMODATES ANY SIZE BOAT. MAIN HOUSE REMODELED TO PERFECTION, FEATURES FRESH PAINT, HARDWOOD FLOORS & FIREPLACE. NEW KITCHEN WITH SS NEW APPLIANCES, GRANIT . NEW ROOF, SIDING, ELECTRIC. NEWER A/C, WINDOWS. 2 NEW DECKS. CONCRETE SIDEWALK NEW. GARAGE 26X24. 2ND PIN# 0504302001 ON THE LOT BY THE HOUSE. BONUS HOUSE 4ROOMS 1 BATH, SOLD AS-IS, IS GREAT FOR IN LAW OR RENTAL AND IS GOT SEPARATE UTILITY and SEPTIC SEWER. GREAT LOCATION...CLOSE TO EVERYTHING ..
This property is off market, which means it's not currently listed for sale or rent on Zillow. This may be different from what's available on other websites or public sources.


