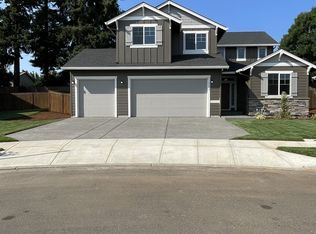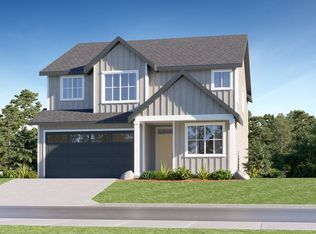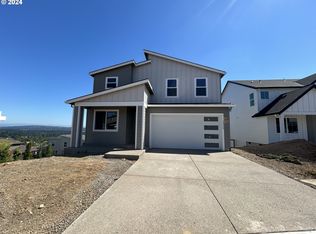Sold
$558,100
37517 Coho St, Sandy, OR 97055
4beds
2,252sqft
Residential, Single Family Residence
Built in 2002
-- sqft lot
$591,400 Zestimate®
$248/sqft
$2,843 Estimated rent
Home value
$591,400
$562,000 - $621,000
$2,843/mo
Zestimate® history
Loading...
Owner options
Explore your selling options
What's special
Beautiful Craftsman-style home offers 4 bedrooms & 3 full bathrooms. The main floor bedroom/full bathroom are great for guests. The kitchen boasts a large island with gorgeous granite countertops & pantry. The spacious great room features a warm & inviting fireplace. The light/bright owner's suite includes a luxurious soaking tub, separate shower & double vanity. Enjoy fun-filled times in the large backyard. Sample pictures are of plan not of actual home.
Zillow last checked: 8 hours ago
Listing updated: March 04, 2023 at 05:21am
Listed by:
Debbie Gale 564-208-8713,
Lennar Sales Corp,
Gina Masters 360-798-4967,
Lennar Sales Corp
Bought with:
Nicolas Towle, 201235883
Redfin
Source: RMLS (OR),MLS#: 23539877
Facts & features
Interior
Bedrooms & bathrooms
- Bedrooms: 4
- Bathrooms: 3
- Full bathrooms: 3
- Main level bathrooms: 1
Primary bedroom
- Features: Walkin Closet
- Level: Upper
- Area: 285
- Dimensions: 19 x 15
Bedroom 2
- Level: Upper
- Area: 110
- Dimensions: 11 x 10
Bedroom 3
- Level: Upper
- Area: 100
- Dimensions: 10 x 10
Bedroom 4
- Level: Main
- Area: 121
- Dimensions: 11 x 11
Primary bathroom
- Features: Soaking Tub, Walkin Shower
- Level: Upper
Dining room
- Features: Deck
- Level: Main
- Area: 165
- Dimensions: 15 x 11
Kitchen
- Features: Island, Microwave, Pantry, Free Standing Range, Granite, Laminate Flooring
- Level: Main
- Area: 150
- Width: 10
Living room
- Level: Main
- Area: 342
- Dimensions: 19 x 18
Heating
- Forced Air
Cooling
- Air Conditioning Ready
Appliances
- Included: Dishwasher, Free-Standing Gas Range, Gas Appliances, Microwave, Stainless Steel Appliance(s), Free-Standing Range, Tankless Water Heater
Features
- Granite, Soaking Tub, Walkin Shower, Kitchen Island, Pantry, Walk-In Closet(s)
- Flooring: Laminate
- Windows: Double Pane Windows, Vinyl Frames
- Basement: Crawl Space
- Number of fireplaces: 1
- Fireplace features: Gas
Interior area
- Total structure area: 2,252
- Total interior livable area: 2,252 sqft
Property
Parking
- Total spaces: 3
- Parking features: Attached
- Attached garage spaces: 3
Features
- Levels: Two
- Stories: 2
- Patio & porch: Patio, Deck
- Exterior features: Yard
- Fencing: Fenced
Lot
- Features: Sprinkler, SqFt 7000 to 9999
Details
- Parcel number: Not Found
Construction
Type & style
- Home type: SingleFamily
- Architectural style: Craftsman
- Property subtype: Residential, Single Family Residence
Materials
- Cement Siding
- Foundation: Concrete Perimeter
- Roof: Composition
Condition
- New Construction
- New construction: Yes
- Year built: 2002
Details
- Warranty included: Yes
Utilities & green energy
- Gas: Gas
- Sewer: Public Sewer
- Water: Public
Community & neighborhood
Security
- Security features: Fire Sprinkler System
Location
- Region: Sandy
Other
Other facts
- Listing terms: Cash,Conventional,FHA,VA Loan
- Road surface type: Paved
Price history
| Date | Event | Price |
|---|---|---|
| 2/27/2023 | Sold | $558,100$248/sqft |
Source: | ||
| 2/11/2023 | Pending sale | $558,100$248/sqft |
Source: | ||
| 1/31/2023 | Price change | $558,100+0.5%$248/sqft |
Source: | ||
| 1/27/2023 | Price change | $555,100+1.3%$246/sqft |
Source: | ||
| 1/23/2023 | Price change | $548,100+0.9%$243/sqft |
Source: | ||
Public tax history
Tax history is unavailable.
Neighborhood: 97055
Nearby schools
GreatSchools rating
- 6/10Kelso Elementary SchoolGrades: K-5Distance: 2.7 mi
- 7/10Boring Middle SchoolGrades: 6-8Distance: 5.8 mi
- 5/10Sandy High SchoolGrades: 9-12Distance: 1.3 mi
Schools provided by the listing agent
- Elementary: Kelso
- Middle: Boring
- High: Sandy
Source: RMLS (OR). This data may not be complete. We recommend contacting the local school district to confirm school assignments for this home.
Get a cash offer in 3 minutes
Find out how much your home could sell for in as little as 3 minutes with a no-obligation cash offer.
Estimated market value
$591,400
Get a cash offer in 3 minutes
Find out how much your home could sell for in as little as 3 minutes with a no-obligation cash offer.
Estimated market value
$591,400


