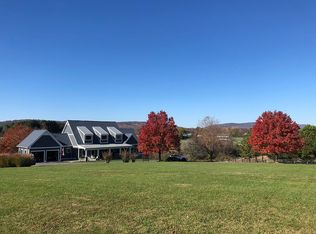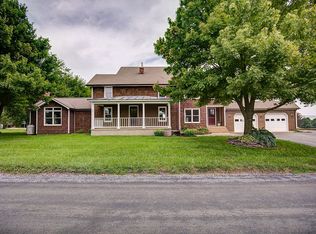Open Sunday April 28, 1:00-3:30. Custom-built home with 10 acres, generous-size stocked pond, Sylvan pool and a 4 car detached garage, NON HOA. It's all here and done!. Close proximity to Rt. 7/Town and FIOS IS HERE. Pride of ownership shows. Original owner has made over $75K in 2019 improvements alone: New Roof, two new HVACs... Tree-lined entrance with circular drive, gated entrance to garage/pool area. Beautifully-crafted home with nearly 5,000 sq ft, wide hallways for a grand feel yet cozy spaces throughout, 10 foot ceilings on main, hardwoods. Gourmet chef~s kitchen with SUB ZERO refrigerator, Jenn-Air gas range/oven, custom Walnut island from Cochran's, breakfast nook overlooking the pool/pond view. Butler's pantry with walk-in 10 foot pantry. Formal living and dining rooms with bay window, crown molding. Family room with beautiful stone floor-to-ceiling gas fireplace (could be wood-burning). Massive second family room or media room with custom molding, mudroom with doors to the front and rear/pool. Upstairs has spacious 4 bedrooms, a study nook. Master suite is masterfully placed to take advantage of the pond and pastoral views. Spiral staircase to the floored attic which could be finished. Finished walkout lower level with a full bath, den, Recreation Room, ample storage. The outdoor space is amazing with mature landscaping, stone paver walkways, deck, pool with pavilion is perfect for outdoor entertaining. Fuog-built detached extra-deep 4 car garage 2002 with full loft. Pole barn could have stalls added. Property would be great for horses/animals. This is a GEM so don't miss it!
This property is off market, which means it's not currently listed for sale or rent on Zillow. This may be different from what's available on other websites or public sources.

