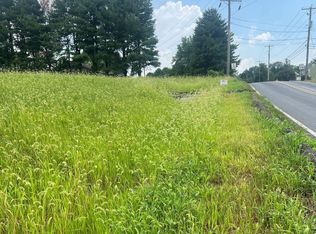Sold for $621,000
$621,000
3751 Old Hershey Rd, Elizabethtown, PA 17022
4beds
2,337sqft
Single Family Residence
Built in ----
0.69 Acres Lot
$625,600 Zestimate®
$266/sqft
$2,389 Estimated rent
Home value
$625,600
$563,000 - $694,000
$2,389/mo
Zestimate® history
Loading...
Owner options
Explore your selling options
What's special
Welcome to the Farmington Model by Copenhaver Builders — a stunning spec home that offers the perfect blend of comfort, style, and functionality. Nestled on a beautiful lot in Lower Dauphin School District, this thoughtfully designed home features 2,337 square feet of well-appointed living space. Boasting 4 bedrooms and 2.5 bathrooms, the layout offers flexibility to suit your lifestyle — whether you need a dedicated home office, guest space, or an extra bedroom. The main level features open-concept living with a seamless flow from the kitchen to the bright and airy family room, perfect for entertaining or relaxing evenings in. Upstairs, you'll find a spacious primary suite complete with a walk-in closet and an en-suite bath designed for tranquility. Additional bedrooms are generously sized with ample closet space and access to a well-appointed hall bathroom. Built with Copenhaver’s commitment to quality craftsmanship and attention to detail, this home provides energy-efficient features, modern finishes. Don’t miss this incredible opportunity to build your dream home just minutes from Hershey, Harrisburg, and major commuting routes. HOME WILL BE AVAILABLE IN SEPTEMBER 2025!
Zillow last checked: 8 hours ago
Listing updated: December 19, 2025 at 12:15pm
Listed by:
Judy Stover 717-991-9785,
Iron Valley Real Estate of Central PA,
Co-Listing Agent: Sandie Pharmer 717-574-2229,
Iron Valley Real Estate of Central PA
Bought with:
John Smith, RS120032A
Keller Williams Elite
Source: Bright MLS,MLS#: PADA2045178
Facts & features
Interior
Bedrooms & bathrooms
- Bedrooms: 4
- Bathrooms: 3
- Full bathrooms: 2
- 1/2 bathrooms: 1
- Main level bathrooms: 1
Basement
- Area: 0
Heating
- Heat Pump, Electric
Cooling
- Central Air, Electric
Appliances
- Included: Electric Water Heater
Features
- Basement: Full
- Number of fireplaces: 1
- Fireplace features: Gas/Propane
Interior area
- Total structure area: 2,337
- Total interior livable area: 2,337 sqft
- Finished area above ground: 2,337
- Finished area below ground: 0
Property
Parking
- Total spaces: 2
- Parking features: Garage Faces Side, Attached
- Attached garage spaces: 2
Accessibility
- Accessibility features: None
Features
- Levels: Two
- Stories: 2
- Pool features: None
Lot
- Size: 0.69 Acres
Details
- Additional structures: Above Grade, Below Grade
- Parcel number: 220021290000000
- Zoning: RESIDENTIAL
- Special conditions: Standard
Construction
Type & style
- Home type: SingleFamily
- Architectural style: Traditional
- Property subtype: Single Family Residence
Materials
- Vinyl Siding
- Foundation: Other
Condition
- Excellent
- New construction: Yes
Utilities & green energy
- Sewer: Public Sewer
- Water: Well
Community & neighborhood
Location
- Region: Elizabethtown
- Subdivision: None Available
- Municipality: CONEWAGO TWP
Other
Other facts
- Listing agreement: Exclusive Right To Sell
- Ownership: Fee Simple
Price history
| Date | Event | Price |
|---|---|---|
| 12/16/2025 | Sold | $621,000-0.6%$266/sqft |
Source: | ||
| 11/17/2025 | Pending sale | $624,900$267/sqft |
Source: | ||
| 9/30/2025 | Price change | $624,900-2.3%$267/sqft |
Source: | ||
| 5/8/2025 | Listed for sale | $639,900+2.4%$274/sqft |
Source: | ||
| 5/7/2025 | Listing removed | $624,900$267/sqft |
Source: | ||
Public tax history
Tax history is unavailable.
Neighborhood: 17022
Nearby schools
GreatSchools rating
- 7/10Conewago El SchoolGrades: K-5Distance: 0.9 mi
- 6/10Lower Dauphin Middle SchoolGrades: 6-8Distance: 4.1 mi
- 9/10Lower Dauphin High SchoolGrades: 9-12Distance: 4.5 mi
Schools provided by the listing agent
- High: Lower Dauphin
- District: Lower Dauphin
Source: Bright MLS. This data may not be complete. We recommend contacting the local school district to confirm school assignments for this home.
Get pre-qualified for a loan
At Zillow Home Loans, we can pre-qualify you in as little as 5 minutes with no impact to your credit score.An equal housing lender. NMLS #10287.
Sell for more on Zillow
Get a Zillow Showcase℠ listing at no additional cost and you could sell for .
$625,600
2% more+$12,512
With Zillow Showcase(estimated)$638,112
