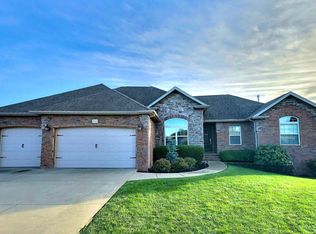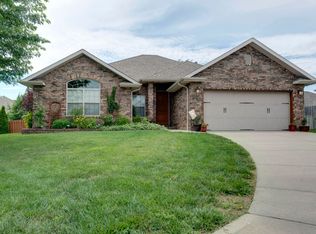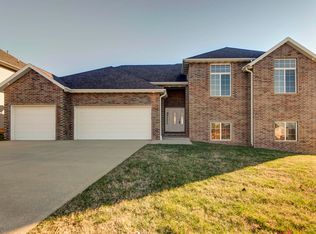Immaculate walkout basement home in nice North Springfield neighborhood. Main level offers formal dining room, living room with floor to ceiling brick/stone gas fireplace. Kitchen has granite counters, tile back splash, stainless steel appliances & eat-in bar and dining area. Spacious master en-suite with walk-in shower, jetted tub and dual sink vanity. Split bedroom layout with two additional bedrooms, full bath and laundry room. Basement has a second living area, large wet bar, two bedrooms, full bath, large storage area and storm shelter. Covered deck out back with privacy fence and beautifully landscaped lawn w/in-ground sprinkler system. The builder of this home built for himself and has all the top quality finishes you could want. Schedule your showing today!
This property is off market, which means it's not currently listed for sale or rent on Zillow. This may be different from what's available on other websites or public sources.



