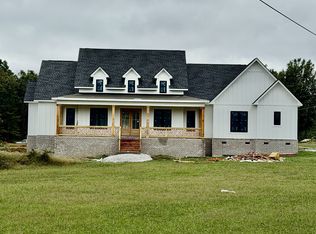Closed
$525,000
3751 Ledford Mill Rd, Wartrace, TN 37183
3beds
3,456sqft
Single Family Residence, Residential
Built in 2000
5.54 Acres Lot
$527,600 Zestimate®
$152/sqft
$3,382 Estimated rent
Home value
$527,600
Estimated sales range
Not available
$3,382/mo
Zestimate® history
Loading...
Owner options
Explore your selling options
What's special
Are you dreaming of a spacious, versatile home with room to grow and plenty of outdoor space? This stunning 3-bedroom, 3.5-bath ranch, complete with an office or possible 4th bedroom and Florida room, is the perfect blend of comfort and functionality, nestled on 5.54 acres just outside Tullahoma city limits. Located in the highly desirable Ledford Mill area of Moore County Wartrace, you'll enjoy a peaceful, rural lifestyle while being under 7 minutes from all the amenities Tullahoma has to offer. Step inside and be greeted by a massive living and dining area, perfect for hosting family gatherings or relaxing with loved ones. The chef’s kitchen is equipped with beautiful granite countertops, an abundance of cabinet space, and a corner dining table that stays with the home, making mealtime a breeze. The primary bedroom features new carpet, ensuring comfort and warmth, while the home also includes modern conveniences like a Generac home generator to keep you powered during storms and a reverse osmosis water filtration system for pure, clean water. Plus, with the option to switch between well water and city water with just the turn of a valve, you’ll have flexibility for any situation. This property is truly a homesteader’s dream, with fenced acreage, a barn with stables, a Quanza hut, and multiple storage buildings to meet all your needs. The basement provides extra space for storage or future projects, and the expansive garage spaces—28x32, 25x31, and 22x31—offer unlimited potential for vehicles, equipment, or hobbies. Whether you’re looking for a peaceful retreat, a hobby farm, or just a home with plenty of space for your dreams to grow, this property has it all. Don’t wait—schedule your private showing today and see firsthand why this could be the perfect place to call home!
Zillow last checked: 8 hours ago
Listing updated: May 27, 2025 at 11:42am
Listing Provided by:
Don Burt 931-273-7794,
Century 21 Coffee County Realty & Auction
Bought with:
Leah Dickert, 333446
EXIT Noble Realty Group
Source: RealTracs MLS as distributed by MLS GRID,MLS#: 2805006
Facts & features
Interior
Bedrooms & bathrooms
- Bedrooms: 3
- Bathrooms: 4
- Full bathrooms: 3
- 1/2 bathrooms: 1
- Main level bedrooms: 2
Bedroom 1
- Features: Full Bath
- Level: Full Bath
- Area: 361 Square Feet
- Dimensions: 19x19
Bedroom 2
- Features: Extra Large Closet
- Level: Extra Large Closet
- Area: 144 Square Feet
- Dimensions: 12x12
Bedroom 3
- Features: Extra Large Closet
- Level: Extra Large Closet
- Area: 144 Square Feet
- Dimensions: 12x12
Bonus room
- Features: Basement Level
- Level: Basement Level
- Area: 576 Square Feet
- Dimensions: 16x36
Kitchen
- Features: Eat-in Kitchen
- Level: Eat-in Kitchen
- Area: 238 Square Feet
- Dimensions: 14x17
Living room
- Features: Combination
- Level: Combination
- Area: 527 Square Feet
- Dimensions: 17x31
Heating
- Central, Propane
Cooling
- Central Air
Appliances
- Included: Oven, Cooktop, Dishwasher, Refrigerator
Features
- Ceiling Fan(s), Extra Closets, Pantry, Storage
- Flooring: Carpet, Wood, Tile
- Basement: Finished
- Number of fireplaces: 1
- Fireplace features: Wood Burning
Interior area
- Total structure area: 3,456
- Total interior livable area: 3,456 sqft
- Finished area above ground: 1,920
- Finished area below ground: 1,536
Property
Parking
- Total spaces: 8
- Parking features: Garage Faces Side, Detached
- Garage spaces: 6
- Carport spaces: 2
- Covered spaces: 8
Features
- Levels: Two
- Stories: 2
- Patio & porch: Porch, Covered, Deck
- Fencing: Split Rail
Lot
- Size: 5.54 Acres
Details
- Parcel number: 004 02005 000
- Special conditions: Standard
Construction
Type & style
- Home type: SingleFamily
- Architectural style: Ranch
- Property subtype: Single Family Residence, Residential
Materials
- Brick
- Roof: Metal
Condition
- New construction: No
- Year built: 2000
Utilities & green energy
- Sewer: Septic Tank
- Water: Public
- Utilities for property: Water Available
Community & neighborhood
Location
- Region: Wartrace
Price history
| Date | Event | Price |
|---|---|---|
| 5/23/2025 | Sold | $525,000-1.9%$152/sqft |
Source: | ||
| 4/9/2025 | Contingent | $534,900$155/sqft |
Source: | ||
| 3/19/2025 | Listed for sale | $534,900+791.5%$155/sqft |
Source: | ||
| 3/13/2024 | Sold | $60,000+36.4%$17/sqft |
Source: Public Record Report a problem | ||
| 6/24/2016 | Sold | $44,000-75.7%$13/sqft |
Source: Public Record Report a problem | ||
Public tax history
| Year | Property taxes | Tax assessment |
|---|---|---|
| 2025 | $2,173 +6.4% | $124,800 -4.5% |
| 2024 | $2,043 +3% | $130,625 +59.4% |
| 2023 | $1,983 +3.6% | $81,925 |
Find assessor info on the county website
Neighborhood: 37183
Nearby schools
GreatSchools rating
- 6/10Lynchburg Elementary SchoolGrades: PK-6Distance: 8.7 mi
- 6/10Moore County High SchoolGrades: 7-12Distance: 7.5 mi
Schools provided by the listing agent
- Elementary: Lynchburg Elementary
- Middle: Moore County High School
- High: Moore County High School
Source: RealTracs MLS as distributed by MLS GRID. This data may not be complete. We recommend contacting the local school district to confirm school assignments for this home.
Get a cash offer in 3 minutes
Find out how much your home could sell for in as little as 3 minutes with a no-obligation cash offer.
Estimated market value$527,600
Get a cash offer in 3 minutes
Find out how much your home could sell for in as little as 3 minutes with a no-obligation cash offer.
Estimated market value
$527,600
