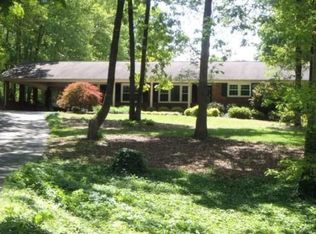Well maintained 3 BR/2 BA Ranch. Living area comprised of living room, kitchen/ dining & sunroom with views of Lake Knickerbocker. Kitchen has granite countertops & recently refurbished cabinets with soft-close drawers & doors. Basement provides a family room with built-ins, 1 BR/1 BA & unfinished multipurpose room. Detached 2 car garage with storage room above, and a swimming pool out back. On site free-standing shop & pole barn accessed by 2nd driveway. Nearby is a large garden spot. This peaceful oasis sits on 6+ acres with a creek, lake, and wildlife Close to HWY 60
This property is off market, which means it's not currently listed for sale or rent on Zillow. This may be different from what's available on other websites or public sources.
