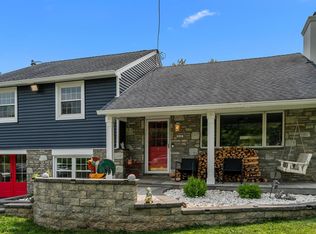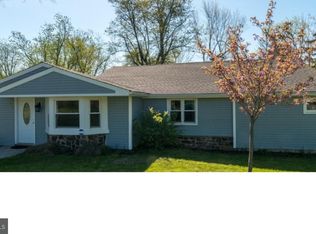Classic Bucks County Stone Farmhouse on a Very Private 9 Acre Site on a No Thru Traffic Road with NO NEIGHBORS! Property is 1/2 Open, 1/2 Wooded with Walking Trails & Streams with Footbridges thru the Woods in the Rear Portion of the Property. Located in a Very Convenient Location, easy access to 202 Bypass; only 10 minutes to Doylestown, 16 minutes to Blue Bell. Large Eat-in Kitchen with Island, Skylight, Built-in Desk & Jotul wood stove. All 3 Bathrooms are Updated, Hall Bath has a Jetted Tub & Separate Shower Stall. Main BR has Large Walk in Closet. There is a Stone Fireplace in Family Room. Large Formal Dining Room with wood stove. Bedroom on 1st Floor has Attached Full Bath, perfect for In-Law. Well Maintained Thru-out and a New Septic System, July 2020. Plenty of Storage with Walk-up Attic. Also, a 1 Story Barn type building with Parking for 4-5 Vehicles plus Storage. There is also a Former Dog Kennel. As an added Bonus, there is a Newer attached, 2 Story, 2 Bedroom Full In-Law Suite with a Separate Entrance & Full Basement. Possible Subdivision. Buyer Inspections for Informational Purposes Only.
This property is off market, which means it's not currently listed for sale or rent on Zillow. This may be different from what's available on other websites or public sources.


