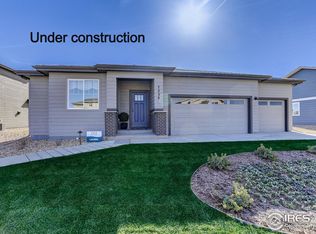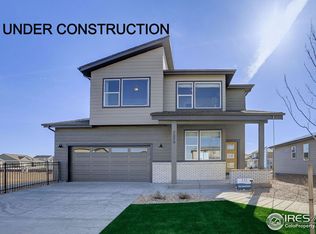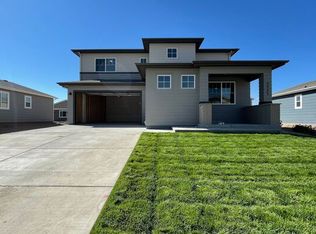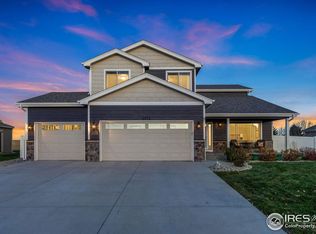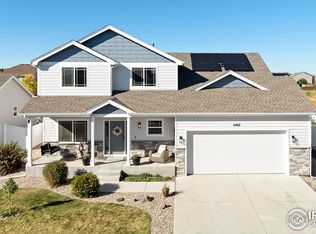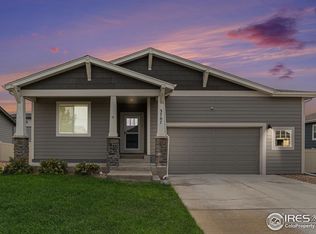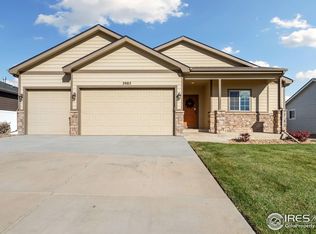Welcome to 3751 Beech Tree St in the heart of Wellington - the perfect place to step into a new year with space, comfort, and mountain views that greet you like an old friend. From the moment you walk in, the home feels warm and lived-in in all the right ways. Luxury plank flooring, upgraded lighting, and an open main level set the scene for slow mornings, cozy drinks, and evenings gathered around the kitchen - complete with quartz countertops and room to spread out. If you've noticed this home pop on and off the market over the past couple of years, here's the simple truth: life happened. The homeowners experienced shifting timelines, job changes, and plans that evolved - as life tends to do. The stops and starts had everything to do with timing and nothing to do with the home itself. The house has been lovingly maintained, continually updated, and is every bit as solid and welcoming as it looks. Upstairs, the bedrooms are spacious and bright, including a primary suite designed for quiet resets. And when you need extra room? The finished basement gives you flexible space for movie nights, a home gym, an office - whatever the new year calls for. Outside, the large fenced backyard becomes your own Colorado backdrop. Even in winter, you can see the promise of spring barbecues, kids running around, dogs exploring, and summer sunsets stretching across the open sky. Close to parks, trails, schools, and the small-town charm of Wellington, this home is ready for your next chapter - whether that's fresh routines, new beginnings, or simply more room to breathe. Start 2025 in a place that actually feels like home.
For sale
$555,000
3751 Beech Tree St, Wellington, CO 80549
3beds
3,443sqft
Est.:
Residential-Detached, Residential
Built in 2020
7,923 Square Feet Lot
$552,200 Zestimate®
$161/sqft
$86/mo HOA
What's special
Large fenced backyardColorado backdropOpen main levelQuartz countertopsLuxury plank flooringUpgraded lighting
- 9 days |
- 272 |
- 8 |
Likely to sell faster than
Zillow last checked: 8 hours ago
Listing updated: December 02, 2025 at 07:42am
Listed by:
Amber Weber 719-688-9941,
West and Main Homes,
C Michael Weber 719-688-0556,
West and Main Homes
Source: IRES,MLS#: 1047976
Tour with a local agent
Facts & features
Interior
Bedrooms & bathrooms
- Bedrooms: 3
- Bathrooms: 4
- Full bathrooms: 2
- 3/4 bathrooms: 1
- 1/2 bathrooms: 1
Primary bedroom
- Area: 224
- Dimensions: 16 x 14
Bedroom 2
- Area: 110
- Dimensions: 11 x 10
Bedroom 3
- Area: 144
- Dimensions: 12 x 12
Dining room
- Area: 126
- Dimensions: 14 x 9
Kitchen
- Area: 196
- Dimensions: 14 x 14
Living room
- Area: 210
- Dimensions: 15 x 14
Heating
- Forced Air
Cooling
- Central Air, Ceiling Fan(s)
Appliances
- Included: Gas Range/Oven, Dishwasher, Refrigerator, Washer, Dryer, Microwave, Disposal
- Laundry: Washer/Dryer Hookups, Upper Level
Features
- Study Area, Satellite Avail, High Speed Internet, Separate Dining Room, Open Floorplan, Pantry, Walk-In Closet(s), Loft, Kitchen Island, High Ceilings, Open Floor Plan, Walk-in Closet, 9ft+ Ceilings
- Flooring: Laminate, Carpet
- Windows: Window Coverings, Double Pane Windows
- Basement: Full,Rough-in for Radon,Sump Pump
- Has fireplace: No
- Fireplace features: None
Interior area
- Total structure area: 3,443
- Total interior livable area: 3,443 sqft
- Finished area above ground: 2,408
- Finished area below ground: 1,035
Video & virtual tour
Property
Parking
- Total spaces: 2
- Parking features: Oversized
- Attached garage spaces: 2
- Details: Garage Type: Attached
Accessibility
- Accessibility features: Accessible Hallway(s), Low Carpet, Accessible Doors, Accessible Entrance
Features
- Levels: Two
- Stories: 2
- Patio & porch: Deck
- Exterior features: Lighting
- Fencing: Fenced,Vinyl
- Has view: Yes
- View description: Hills
Lot
- Size: 7,923 Square Feet
- Features: Curbs, Gutters, Sidewalks, Fire Hydrant within 500 Feet, Lawn Sprinkler System, Corner Lot
Details
- Parcel number: R1657798
- Zoning: Res
- Special conditions: Licensed Owner
Construction
Type & style
- Home type: SingleFamily
- Architectural style: Contemporary/Modern
- Property subtype: Residential-Detached, Residential
Materials
- Wood Siding
- Roof: Composition
Condition
- Not New, Previously Owned
- New construction: No
- Year built: 2020
Details
- Builder name: Hartford Homes
Utilities & green energy
- Electric: Electric, Excel Energy
- Gas: Natural Gas, Blackhills
- Sewer: City Sewer
- Water: City Water, City of Wellington
- Utilities for property: Natural Gas Available, Electricity Available, Cable Available
Green energy
- Energy efficient items: Southern Exposure, HVAC
Community & HOA
Community
- Features: Pool, Park, Hiking/Biking Trails
- Security: Fire Alarm
- Subdivision: Boxelder Commons Fil 2
HOA
- Has HOA: Yes
- Services included: Common Amenities, Management, Utilities
- HOA fee: $86 monthly
Location
- Region: Wellington
Financial & listing details
- Price per square foot: $161/sqft
- Tax assessed value: $578,500
- Annual tax amount: $3,874
- Date on market: 12/2/2025
- Cumulative days on market: 11 days
- Listing terms: Cash,Conventional,FHA,VA Loan
- Electric utility on property: Yes
- Road surface type: Paved, Asphalt
Estimated market value
$552,200
$525,000 - $580,000
$2,799/mo
Price history
Price history
| Date | Event | Price |
|---|---|---|
| 12/2/2025 | Listed for sale | $555,000$161/sqft |
Source: | ||
| 7/11/2025 | Listing removed | $555,000$161/sqft |
Source: | ||
| 6/30/2025 | Price change | $555,000-2.3%$161/sqft |
Source: | ||
| 6/16/2025 | Price change | $568,000-0.4%$165/sqft |
Source: | ||
| 5/15/2025 | Listed for sale | $570,000$166/sqft |
Source: | ||
Public tax history
Public tax history
| Year | Property taxes | Tax assessment |
|---|---|---|
| 2024 | $3,716 +45.3% | $38,760 -1% |
| 2023 | $2,558 +1.5% | $39,136 +67.9% |
| 2022 | $2,521 +8.3% | $23,316 |
Find assessor info on the county website
BuyAbility℠ payment
Est. payment
$3,199/mo
Principal & interest
$2697
Property taxes
$222
Other costs
$280
Climate risks
Neighborhood: 80549
Nearby schools
GreatSchools rating
- 6/10Rice Elementary SchoolGrades: PK-5Distance: 0.6 mi
- 4/10Wellington Middle SchoolGrades: 6-10Distance: 0.9 mi
Schools provided by the listing agent
- Elementary: Rice
- Middle: Wellington
- High: Wellington
Source: IRES. This data may not be complete. We recommend contacting the local school district to confirm school assignments for this home.
- Loading
- Loading
