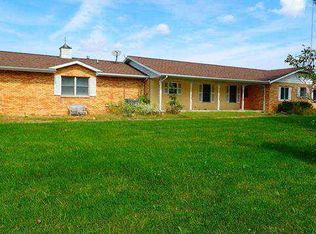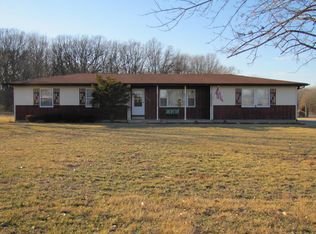Sold for $135,000 on 04/06/23
$135,000
3751 Alma Hatchery Rd, Salem, IL 62881
4beds
1,248sqft
Single Family Residence, Residential
Built in 1978
3.2 Acres Lot
$174,600 Zestimate®
$108/sqft
$1,746 Estimated rent
Home value
$174,600
$161,000 - $190,000
$1,746/mo
Zestimate® history
Loading...
Owner options
Explore your selling options
What's special
Nice country setting on 3-acres. This property includes a home with an open floor plan and fully poured basement with a family room and bath! There is a 3 car detached garage, 24' x 48' with cement floors and several additional rooms in the rear of the building. There is a second outbuilding measuring 32' x 24' and also has cement floors.
Zillow last checked: 8 hours ago
Listing updated: April 08, 2023 at 01:01pm
Listed by:
RHONDA K MULVANY Phone:618-548-5123,
SOMER REAL ESTATE
Bought with:
Out of Area Out of Area, 475085083
OUT OF AREA FIRM
Source: RMLS Alliance,MLS#: EB447027 Originating MLS: Egyptian Board of REALTORS
Originating MLS: Egyptian Board of REALTORS

Facts & features
Interior
Bedrooms & bathrooms
- Bedrooms: 4
- Bathrooms: 2
- Full bathrooms: 2
Bedroom 1
- Level: Main
- Dimensions: 17ft 2in x 11ft 1in
Bedroom 2
- Level: Main
- Dimensions: 13ft 6in x 11ft 7in
Bedroom 3
- Level: Basement
- Dimensions: 10ft 9in x 10ft 0in
Bedroom 4
- Level: Basement
- Dimensions: 12ft 9in x 11ft 7in
Other
- Level: Main
- Dimensions: 11ft 7in x 9ft 0in
Additional room
- Description: Furnace Room
- Level: Basement
- Dimensions: 23ft 7in x 6ft 0in
Additional room 2
- Description: Mud Room
- Level: Basement
- Dimensions: 11ft 5in x 8ft 0in
Family room
- Level: Basement
- Dimensions: 13ft 9in x 10ft 9in
Kitchen
- Level: Main
- Dimensions: 15ft 0in x 11ft 0in
Laundry
- Level: Basement
- Dimensions: 11ft 4in x 6ft 0in
Living room
- Level: Main
- Dimensions: 24ft 0in x 11ft 1in
Main level
- Area: 1248
Heating
- Propane, Forced Air
Appliances
- Included: Dishwasher, Range, Refrigerator
Features
- Basement: Partially Finished
Interior area
- Total structure area: 1,248
- Total interior livable area: 1,248 sqft
Property
Parking
- Total spaces: 3
- Parking features: Detached, Oversized
- Garage spaces: 3
- Details: Number Of Garage Remotes: 1
Accessibility
- Accessibility features: Main Level Entry
Features
- Patio & porch: Deck
Lot
- Size: 3.20 Acres
- Dimensions: 472.25 x 295.16
- Features: Level, Sloped
Details
- Additional structures: Outbuilding
- Parcel number: 0610300024
Construction
Type & style
- Home type: SingleFamily
- Architectural style: Ranch
- Property subtype: Single Family Residence, Residential
Materials
- Frame, Vinyl Siding
- Roof: Shingle
Condition
- New construction: No
- Year built: 1978
Utilities & green energy
- Sewer: Septic Tank
- Water: Public
Community & neighborhood
Location
- Region: Salem
- Subdivision: None
Price history
| Date | Event | Price |
|---|---|---|
| 4/6/2023 | Sold | $135,000-4.9%$108/sqft |
Source: | ||
| 3/10/2023 | Contingent | $142,000$114/sqft |
Source: | ||
| 11/15/2022 | Listed for sale | $142,000+18.3%$114/sqft |
Source: | ||
| 9/9/2016 | Sold | $120,000$96/sqft |
Source: Public Record Report a problem | ||
Public tax history
| Year | Property taxes | Tax assessment |
|---|---|---|
| 2024 | $2,747 +1.5% | $46,590 +7% |
| 2023 | $2,707 +11.7% | $43,540 +10% |
| 2022 | $2,423 +2.4% | $39,580 +7% |
Find assessor info on the county website
Neighborhood: 62881
Nearby schools
GreatSchools rating
- 8/10South Central Elementary-KinmundyGrades: PK-5Distance: 8.5 mi
- 1/10South Central Middle SchoolGrades: 6-8Distance: 7.8 mi
- 7/10South Central High SchoolGrades: 9-12Distance: 13.8 mi
Schools provided by the listing agent
- Elementary: South Central
- Middle: South Central
- High: South Central High
Source: RMLS Alliance. This data may not be complete. We recommend contacting the local school district to confirm school assignments for this home.

Get pre-qualified for a loan
At Zillow Home Loans, we can pre-qualify you in as little as 5 minutes with no impact to your credit score.An equal housing lender. NMLS #10287.

