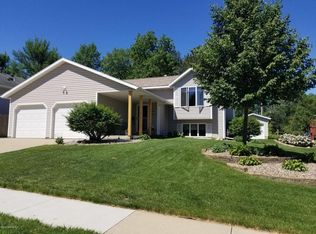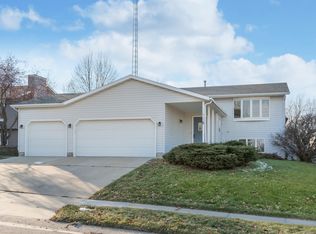Closed
$381,000
3751 11th Ave SW, Rochester, MN 55902
4beds
2,316sqft
Single Family Residence
Built in 1991
7,840.8 Square Feet Lot
$399,900 Zestimate®
$165/sqft
$2,601 Estimated rent
Home value
$399,900
$376,000 - $428,000
$2,601/mo
Zestimate® history
Loading...
Owner options
Explore your selling options
What's special
A beautiful 2 story home with 3 bedrooms on the 2nd floor. As you enter you are invited to enjoy hardwood floors on most of the main floor. The spacious living room has a large window for tons of natural light. The kitchen has a center island, stainless steel appliances, and a pantry for your convenience. The primary bedroom suite has hardwood flooring, a vaulted ceiling and private bathroom. The lower level has a large family room area with an ensuite bedroom with ¾ bath and walk-in closet. You will love the main floor laundry, paneled doors and wood blinds throughout. Outside you will enjoy the large deck, shed, play-set and flat backyard for all of your recreational and entertaining needs. This home has a radon system, and a new roof in 2023. It is near a park, shopping, on a bus line, and easy access to main highways.
Zillow last checked: 8 hours ago
Listing updated: June 18, 2025 at 11:38pm
Listed by:
Mark Kieffer 507-259-1379,
Dwell Realty Group LLC
Bought with:
Tiffany Carey
Re/Max Results
Jason Carey
Source: NorthstarMLS as distributed by MLS GRID,MLS#: 6528544
Facts & features
Interior
Bedrooms & bathrooms
- Bedrooms: 4
- Bathrooms: 4
- Full bathrooms: 1
- 3/4 bathrooms: 2
- 1/2 bathrooms: 1
Bedroom 1
- Level: Second
- Area: 156 Square Feet
- Dimensions: 13x12
Bedroom 2
- Level: Second
- Area: 132 Square Feet
- Dimensions: 12x11
Bedroom 3
- Level: Second
- Area: 130 Square Feet
- Dimensions: 13x10
Bedroom 4
- Level: Lower
- Area: 156 Square Feet
- Dimensions: 13x12
Dining room
- Level: Main
- Area: 117 Square Feet
- Dimensions: 13x9
Family room
- Level: Lower
- Area: 247 Square Feet
- Dimensions: 19x13
Kitchen
- Level: Main
- Area: 143 Square Feet
- Dimensions: 13x11
Laundry
- Level: Main
- Area: 45 Square Feet
- Dimensions: 9x5
Living room
- Level: Main
- Area: 182 Square Feet
- Dimensions: 14x13
Heating
- Forced Air
Cooling
- Central Air
Appliances
- Included: Dishwasher, Disposal, Exhaust Fan, Range, Refrigerator, Stainless Steel Appliance(s), Water Softener Owned
Features
- Basement: Daylight,Drain Tiled,Finished,Full,Concrete,Sump Pump
- Has fireplace: No
Interior area
- Total structure area: 2,316
- Total interior livable area: 2,316 sqft
- Finished area above ground: 1,522
- Finished area below ground: 714
Property
Parking
- Total spaces: 2
- Parking features: Attached, Concrete, Garage Door Opener
- Attached garage spaces: 2
- Has uncovered spaces: Yes
Accessibility
- Accessibility features: None
Features
- Levels: Two
- Stories: 2
- Patio & porch: Deck
- Fencing: None
Lot
- Size: 7,840 sqft
- Dimensions: .18 acres
- Features: Near Public Transit
Details
- Additional structures: Storage Shed
- Foundation area: 794
- Parcel number: 642241025197
- Zoning description: Residential-Single Family
Construction
Type & style
- Home type: SingleFamily
- Property subtype: Single Family Residence
Materials
- Vinyl Siding, Frame
- Roof: Age 8 Years or Less
Condition
- Age of Property: 34
- New construction: No
- Year built: 1991
Utilities & green energy
- Electric: Circuit Breakers
- Gas: Natural Gas
- Sewer: City Sewer/Connected
- Water: City Water/Connected
Community & neighborhood
Location
- Region: Rochester
- Subdivision: Willow Hills 3rd Sub
HOA & financial
HOA
- Has HOA: No
Price history
| Date | Event | Price |
|---|---|---|
| 6/18/2024 | Sold | $381,000-1%$165/sqft |
Source: | ||
| 5/22/2024 | Pending sale | $385,000$166/sqft |
Source: | ||
| 5/2/2024 | Listed for sale | $385,000-2.5%$166/sqft |
Source: | ||
| 12/7/2023 | Listing removed | -- |
Source: | ||
| 11/17/2023 | Price change | $394,900-1%$171/sqft |
Source: | ||
Public tax history
| Year | Property taxes | Tax assessment |
|---|---|---|
| 2024 | $3,916 | $317,300 +2.4% |
| 2023 | -- | $309,800 +12.7% |
| 2022 | $3,148 +6.7% | $274,800 +21.2% |
Find assessor info on the county website
Neighborhood: 55902
Nearby schools
GreatSchools rating
- 7/10Bamber Valley Elementary SchoolGrades: PK-5Distance: 1.9 mi
- 4/10Willow Creek Middle SchoolGrades: 6-8Distance: 2.2 mi
- 9/10Mayo Senior High SchoolGrades: 8-12Distance: 2.9 mi
Schools provided by the listing agent
- Elementary: Bamber Valley
- Middle: Willow Creek
- High: Mayo
Source: NorthstarMLS as distributed by MLS GRID. This data may not be complete. We recommend contacting the local school district to confirm school assignments for this home.
Get a cash offer in 3 minutes
Find out how much your home could sell for in as little as 3 minutes with a no-obligation cash offer.
Estimated market value
$399,900

