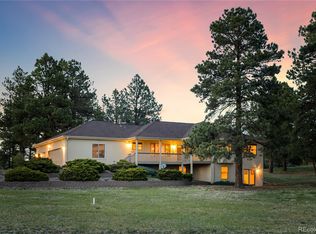Gorgeous updated ranch in Sable Ridge on 2.5 treed acres. Rolling green pasture scenery with stunning mountain view backdrop. Open floor plan, spacious great room with vaulted ceilings, fireplace, natural light, and laminate wood floors. Gourmet kitchen with newer appliances, slab granite tops, lots of cabinets and bay window. Master suite is on the main level with en-suite master bathroom and walk-in closet. Two additional bedrooms and hall bath. Sunroom to enjoy the views. Finished walk-out basement with living room and built-in bookcase, fourth bedroom with walk-in closet, and a full bath. New exterior paint, new roof, Econet for the new HVAC, A/C, central vac, main floor laundry, shed, oversized 2 Car garage, and front and back decks. Close to town, shopping and restaurants. Surrounded by tall pines and rolling hills. If you want to live in the country, look no further.
This property is off market, which means it's not currently listed for sale or rent on Zillow. This may be different from what's available on other websites or public sources.
