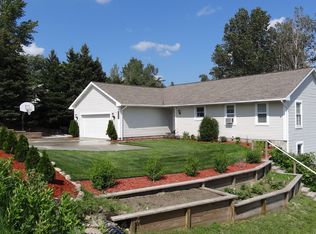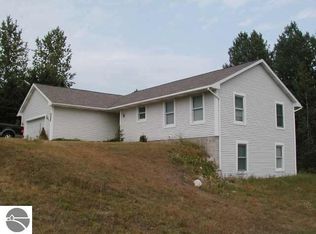Sold for $395,000 on 04/09/25
$395,000
3750 Zimmerman Rd, Traverse City, MI 49685
3beds
2,320sqft
Single Family Residence
Built in 1999
0.39 Acres Lot
$403,100 Zestimate®
$170/sqft
$2,976 Estimated rent
Home value
$403,100
$359,000 - $451,000
$2,976/mo
Zestimate® history
Loading...
Owner options
Explore your selling options
What's special
2-story contemporary home located within walking distance of West Senior High. This spacious residence boasts 3 large bedrooms, including a private master suite, and 2.5 bathrooms. The updated kitchen features stainless steel appliances, granite countertops, a breakfast bar, and a small dining area. A formal dining area with a gas fireplace, surrounded by windows, is conveniently located just off the foyer entrance. Additional features include a 2-car attached garage that is fully insulated and heated, a partially finished basement, and a large, private fenced-in yard with a deck, a stone patio, and a 10x10 outbuilding.
Zillow last checked: 8 hours ago
Listing updated: April 11, 2025 at 01:30pm
Listed by:
Lisa Rossi-Brett 231-499-9198,
The Leelanau Group Real Estate 231-499-9198,
Matt Marske 248-470-4061,
The Leelanau Group Real Estate
Bought with:
Amber Crane, 6501369042
REO-TCFront-233021
Source: NGLRMLS,MLS#: 1930740
Facts & features
Interior
Bedrooms & bathrooms
- Bedrooms: 3
- Bathrooms: 3
- Full bathrooms: 2
- 1/2 bathrooms: 1
- Main level bathrooms: 1
Primary bedroom
- Level: Upper
- Area: 288
- Dimensions: 16 x 18
Bedroom 2
- Level: Upper
- Area: 108
- Dimensions: 12 x 9
Bedroom 3
- Level: Upper
- Area: 140
- Dimensions: 14 x 10
Primary bathroom
- Features: Private
Dining room
- Level: Main
- Area: 212.5
- Dimensions: 17 x 12.5
Family room
- Level: Lower
- Area: 288
- Dimensions: 24 x 12
Kitchen
- Level: Main
- Area: 156
- Dimensions: 13 x 12
Living room
- Level: Main
- Area: 344
- Dimensions: 21.5 x 16
Heating
- Forced Air, Natural Gas
Cooling
- Central Air
Appliances
- Included: Refrigerator, Oven/Range, Dishwasher, Washer, Dryer
- Laundry: Lower Level
Features
- Entrance Foyer, Pantry, Breakfast Nook, Granite Counters, Kitchen Island, Cable TV, WiFi
- Windows: Bay Window(s)
- Basement: Full,Finished Rooms,Interior Entry
- Has fireplace: Yes
- Fireplace features: Gas
Interior area
- Total structure area: 2,320
- Total interior livable area: 2,320 sqft
- Finished area above ground: 1,680
- Finished area below ground: 640
Property
Parking
- Total spaces: 2
- Parking features: Attached, Paved, Heated Garage, Concrete Floors, Asphalt, Private
- Attached garage spaces: 2
- Has uncovered spaces: Yes
Accessibility
- Accessibility features: None
Features
- Levels: Two
- Stories: 2
- Patio & porch: Deck, Multi-Level Decking, Patio, Covered
- Exterior features: Sprinkler System, Garden
- Fencing: Fenced
- Waterfront features: None
Lot
- Size: 0.39 Acres
- Dimensions: 110' x 155'
- Features: Other, Landscaped, Subdivided
Details
- Additional structures: Shed(s)
- Parcel number: 0510604000
- Zoning description: Residential
Construction
Type & style
- Home type: SingleFamily
- Architectural style: Contemporary
- Property subtype: Single Family Residence
Materials
- Frame, Vinyl Siding
- Roof: Asphalt
Condition
- New construction: No
- Year built: 1999
Utilities & green energy
- Sewer: Private Sewer
- Water: Private
Green energy
- Energy efficient items: Not Applicable
- Water conservation: Not Applicable
Community & neighborhood
Community
- Community features: None
Location
- Region: Traverse City
- Subdivision: Deerfield Estates
HOA & financial
HOA
- Services included: None
Other
Other facts
- Listing agreement: Exclusive Right Sell
- Listing terms: Conventional,Cash,FHA,VA Loan
- Ownership type: Private Owner
- Road surface type: Asphalt
Price history
| Date | Event | Price |
|---|---|---|
| 4/9/2025 | Sold | $395,000$170/sqft |
Source: | ||
| 3/28/2025 | Pending sale | $395,000$170/sqft |
Source: | ||
| 2/25/2025 | Price change | $395,000-2.5%$170/sqft |
Source: | ||
| 2/8/2025 | Listed for sale | $405,000+39.7%$175/sqft |
Source: | ||
| 7/9/2020 | Sold | $290,000-1.7%$125/sqft |
Source: RE/MAX of Michigan Solds #1873136_49684 Report a problem | ||
Public tax history
| Year | Property taxes | Tax assessment |
|---|---|---|
| 2025 | $7,224 | $191,200 +14.6% |
| 2024 | -- | $166,900 |
| 2023 | -- | -- |
Find assessor info on the county website
Neighborhood: 49685
Nearby schools
GreatSchools rating
- 7/10Willow Hill Elementary SchoolGrades: PK-5Distance: 2.5 mi
- 7/10West Middle SchoolGrades: 6-8Distance: 1.1 mi
- 1/10Traverse City High SchoolGrades: PK,9-12Distance: 5.8 mi
Schools provided by the listing agent
- District: Traverse City Area Public Schools
Source: NGLRMLS. This data may not be complete. We recommend contacting the local school district to confirm school assignments for this home.

Get pre-qualified for a loan
At Zillow Home Loans, we can pre-qualify you in as little as 5 minutes with no impact to your credit score.An equal housing lender. NMLS #10287.

