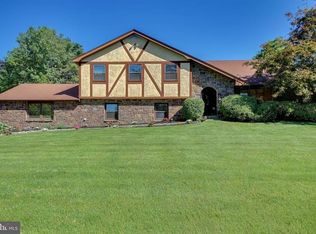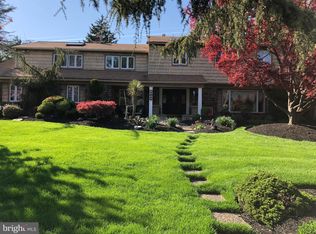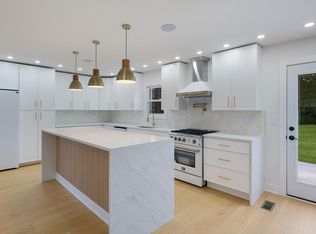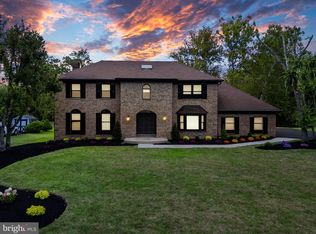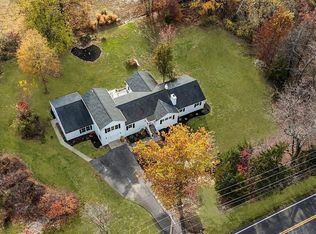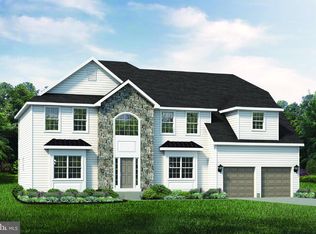Welcome to this extraordinary completely updated home that blends comfort, style and craftsmanship and is located directly across the street from Albidale Park. This custom-built home has been completely rebuilt from top to bottom and features 4 bedrooms and 5 full bathrooms. The timeless architectural charm offers modern luxury in a thoughtfully designed floor plan. Step inside the two story foyer which features a dramatic staircase, views of the beautiful open space. and new wide-plank flooring which flows seamlessly throughout the home. The light-filled Living room is perfect for entertaining and is open to a beautiful Gourmet Kitchen and Dining Area with sliding doors that lead to the oversized patio, perfect for seamless indoor-outdoor entertaining The gorgeous kitchen boasts lot of cabinets for storage, quartz countertops, marble backsplash, stainless steele appliances and an island with seating. The Family Room features a wood burning fireplace and retractable doors which fully open allowing beautiful, picturesque views of the serene backyard. Ascend the dramatic staircase to the second floor which boasts 3 bedrooms and 3 full bathrooms. The hall bathroom has a tub and hook-up for washer and dryer. The other 2 bedrooms are spacious and have their own ensuite full bathrooms. The third level hosts the luxurious Primary suite which features 2 walk-in closets and a private balcony with views to the tranquil backyard. The Primary Bathroom is a true retreat with a free-standing soaking tub, double vanity, and an oversized shower. This home features all new duct work throughout the home, new plumbing with tankless water heater, upgraded electrical with 200-amp main panel, 100-amp second-floor subpanel, recessed lighting, a dedicated 50-amp EV charging station, energy efficient insulated stucco exterior, Upgraded gas line with capacity for future pool installation, 2 High Energy HVAC systems (3 Zones), concrete walkways poured around the home new roof, spray foam insulation throughout the house, new vinyl fencing, front aluminum fencing, and evergreen arborvitae for privacy, 2 car heated garage, recessed lighting throughout, and custom windows. This exquisite home is conveniently located across from Aibidale Park and near Mason Mill Park, Pennypack trail, Restaurants, shopping, major highway and trains to Center City and Trenton. With thoughtful design and finishes, this home offers everything you’ve been looking for – and more!!!!
For sale
Price cut: $50.1K (10/29)
$1,199,900
3750 Wheatsheaf Rd, Huntingdon Valley, PA 19006
4beds
3,100sqft
Est.:
Single Family Residence
Built in 1970
0.48 Acres Lot
$1,131,100 Zestimate®
$387/sqft
$-- HOA
What's special
Wood burning fireplaceNew vinyl fencingFront aluminum fencingQuartz countertopsThoughtfully designed floor planModern luxuryNew roof
- 72 days |
- 1,899 |
- 134 |
Zillow last checked: 8 hours ago
Listing updated: November 30, 2025 at 01:31am
Listed by:
Elaine Glauberman 267-496-5688,
Coldwell Banker Hearthside Realtors (215) 379-2002
Source: Bright MLS,MLS#: PAMC2155758
Tour with a local agent
Facts & features
Interior
Bedrooms & bathrooms
- Bedrooms: 4
- Bathrooms: 5
- Full bathrooms: 5
- Main level bathrooms: 1
Rooms
- Room types: Living Room, Dining Room, Primary Bedroom, Bedroom 2, Bedroom 3, Bedroom 4, Kitchen, Family Room, Foyer, Bathroom 2, Bathroom 3, Primary Bathroom, Full Bath
Primary bedroom
- Level: Upper
Bedroom 2
- Level: Upper
Bedroom 3
- Level: Upper
Bedroom 4
- Level: Upper
Primary bathroom
- Level: Upper
Bathroom 2
- Level: Upper
Bathroom 3
- Level: Upper
Dining room
- Level: Main
Family room
- Level: Main
Foyer
- Level: Main
Other
- Level: Main
Other
- Level: Upper
Kitchen
- Level: Main
Living room
- Level: Main
Heating
- Central, Heat Pump, ENERGY STAR Qualified Equipment, Natural Gas, Electric
Cooling
- Central Air, Natural Gas
Appliances
- Included: Gas Water Heater
Features
- Basement: Unfinished
- Number of fireplaces: 1
Interior area
- Total structure area: 3,100
- Total interior livable area: 3,100 sqft
- Finished area above ground: 3,100
- Finished area below ground: 0
Property
Parking
- Total spaces: 2
- Parking features: Inside Entrance, Attached, Driveway
- Attached garage spaces: 2
- Has uncovered spaces: Yes
Accessibility
- Accessibility features: None
Features
- Levels: Three
- Stories: 3
- Pool features: None
- Fencing: Aluminum
- Has view: Yes
- View description: Park/Greenbelt
Lot
- Size: 0.48 Acres
- Dimensions: 106.00 x 0.00
Details
- Additional structures: Above Grade, Below Grade
- Parcel number: 410010141006
- Zoning: SINGLE RESIDENTIAL
- Special conditions: Standard
Construction
Type & style
- Home type: SingleFamily
- Architectural style: Contemporary
- Property subtype: Single Family Residence
Materials
- Stucco
- Foundation: Other
Condition
- Excellent
- New construction: No
- Year built: 1970
- Major remodel year: 2025
Utilities & green energy
- Sewer: Public Sewer
- Water: Public
Community & HOA
Community
- Subdivision: Justa Farms
HOA
- Has HOA: No
Location
- Region: Huntingdon Valley
- Municipality: LOWER MORELAND TWP
Financial & listing details
- Price per square foot: $387/sqft
- Tax assessed value: $201,250
- Annual tax amount: $10,594
- Date on market: 10/4/2025
- Listing agreement: Exclusive Right To Sell
- Listing terms: Conventional,FHA,VA Loan,Cash
- Ownership: Fee Simple
Estimated market value
$1,131,100
$1.07M - $1.19M
$4,190/mo
Price history
Price history
| Date | Event | Price |
|---|---|---|
| 10/29/2025 | Price change | $1,199,900-4%$387/sqft |
Source: | ||
| 10/4/2025 | Listed for sale | $1,250,000+13.6%$403/sqft |
Source: | ||
| 9/15/2025 | Listing removed | $1,099,900$355/sqft |
Source: | ||
| 6/8/2025 | Listed for sale | $1,099,900+110.5%$355/sqft |
Source: | ||
| 11/14/2023 | Sold | $522,500-5%$169/sqft |
Source: | ||
Public tax history
Public tax history
| Year | Property taxes | Tax assessment |
|---|---|---|
| 2024 | $10,050 | $201,250 |
| 2023 | $10,050 +6.6% | $201,250 |
| 2022 | $9,425 +2.5% | $201,250 |
Find assessor info on the county website
BuyAbility℠ payment
Est. payment
$7,606/mo
Principal & interest
$5926
Property taxes
$1260
Home insurance
$420
Climate risks
Neighborhood: 19006
Nearby schools
GreatSchools rating
- 8/10Pine Road El SchoolGrades: K-5Distance: 1.4 mi
- 8/10Murray Avenue SchoolGrades: 6-8Distance: 2.1 mi
- 8/10Lower Moreland High SchoolGrades: 9-12Distance: 1.8 mi
Schools provided by the listing agent
- Elementary: Pine Road
- Middle: Murray Avenue School
- High: Lower Moreland
- District: Lower Moreland Township
Source: Bright MLS. This data may not be complete. We recommend contacting the local school district to confirm school assignments for this home.
- Loading
- Loading
