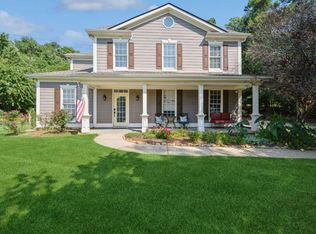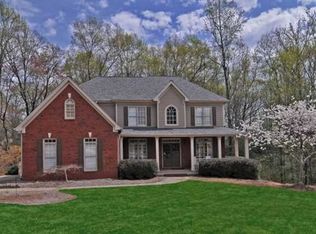Closed
$555,000
3750 Tree Shade Way, Cumming, GA 30041
4beds
2,089sqft
Single Family Residence
Built in 2000
0.87 Acres Lot
$564,700 Zestimate®
$266/sqft
$2,434 Estimated rent
Home value
$564,700
$536,000 - $593,000
$2,434/mo
Zestimate® history
Loading...
Owner options
Explore your selling options
What's special
North Forsyth ranch on a basement located in a shady cul-de-sac, this house is made for multi-generational living. Three bedrooms and two full baths on the first floor plus bedroom in the basement with a large en suite bathroom. The large great room features 12 ft ceilings and a wood burning gas fireplace. The open floorplan encompasses a large dining room, French kitchen with breakfast room and a sunroom directly off the kitchen that offers views to your private backyard as the seasons change. The walk-out basement is accessible from two staircases inside the house and a private exterior entrance hidden from the street. The basement includes three finished rooms. First, the downstairs bedroom, featuring two large windows and two large closets, and its own en suite bathroom. Next is a media room with custom, in-home theater setup and a large built-in desk. Finally, the finished room adjoining the media room has built-in storage and makes an ideal playroom or craft room to work on hobby projects. The rest of the basement is unfinished and serves as a workshop with built-in workbench and ample space for seasonal storage. The nearly one-acre yard dissolves into undeveloped greenery. The sturdy treehouse tucked in the grove is ideal for active, adventurous children. This lovely home is located in a great school district and is minutes away from 400, restaurants, and shopping. Welcome home!
Zillow last checked: 8 hours ago
Listing updated: April 24, 2024 at 12:30pm
Listed by:
Phyllis Moy 919-210-6308,
Coldwell Banker Realty
Bought with:
Non Mls Salesperson, 380244
Non-Mls Company
Source: GAMLS,MLS#: 10188538
Facts & features
Interior
Bedrooms & bathrooms
- Bedrooms: 4
- Bathrooms: 3
- Full bathrooms: 3
- Main level bathrooms: 2
- Main level bedrooms: 3
Dining room
- Features: Seats 12+
Kitchen
- Features: Breakfast Area, Breakfast Bar, Breakfast Room, Pantry, Solid Surface Counters
Heating
- Natural Gas, Central, Forced Air, Heat Pump
Cooling
- Central Air
Appliances
- Included: Gas Water Heater, Dryer, Washer, Dishwasher, Disposal, Microwave, Refrigerator
- Laundry: Other
Features
- Double Vanity, Walk-In Closet(s), In-Law Floorplan, Master On Main Level
- Flooring: Hardwood, Tile, Carpet
- Windows: Double Pane Windows
- Basement: Bath Finished,Daylight,Interior Entry,Exterior Entry,Full,Partial
- Number of fireplaces: 1
- Fireplace features: Gas Starter, Wood Burning Stove
- Common walls with other units/homes: No Common Walls
Interior area
- Total structure area: 2,089
- Total interior livable area: 2,089 sqft
- Finished area above ground: 2,089
- Finished area below ground: 0
Property
Parking
- Total spaces: 2
- Parking features: Garage Door Opener, Garage, Side/Rear Entrance
- Has garage: Yes
Features
- Levels: Two
- Stories: 2
- Patio & porch: Deck
- Body of water: None
Lot
- Size: 0.87 Acres
- Features: Cul-De-Sac, Private
Details
- Parcel number: 239 123
Construction
Type & style
- Home type: SingleFamily
- Architectural style: Ranch,Traditional
- Property subtype: Single Family Residence
Materials
- Concrete
- Foundation: Block
- Roof: Composition
Condition
- Resale
- New construction: No
- Year built: 2000
Utilities & green energy
- Electric: 220 Volts
- Sewer: Septic Tank
- Water: Public
- Utilities for property: Cable Available, Electricity Available, High Speed Internet, Natural Gas Available, Phone Available, Water Available
Community & neighborhood
Community
- Community features: Pool, Street Lights, Tennis Court(s)
Location
- Region: Cumming
- Subdivision: High Gables
HOA & financial
HOA
- Has HOA: Yes
- HOA fee: $500 annually
- Services included: Maintenance Grounds, Reserve Fund, Swimming, Tennis
Other
Other facts
- Listing agreement: Exclusive Right To Sell
Price history
| Date | Event | Price |
|---|---|---|
| 9/8/2023 | Sold | $555,000-3.5%$266/sqft |
Source: | ||
| 8/16/2023 | Pending sale | $575,000$275/sqft |
Source: | ||
| 8/11/2023 | Listed for sale | $575,000$275/sqft |
Source: | ||
| 8/7/2023 | Pending sale | $575,000$275/sqft |
Source: | ||
| 8/4/2023 | Listed for sale | $575,000+100.3%$275/sqft |
Source: | ||
Public tax history
| Year | Property taxes | Tax assessment |
|---|---|---|
| 2024 | $5,283 +36.5% | $215,436 +2.2% |
| 2023 | $3,870 +1.7% | $210,780 +27.1% |
| 2022 | $3,805 +13.6% | $165,852 +22.1% |
Find assessor info on the county website
Neighborhood: High Gables
Nearby schools
GreatSchools rating
- 5/10Chattahoochee Elementary SchoolGrades: PK-5Distance: 1.2 mi
- 5/10Little Mill Middle SchoolGrades: 6-8Distance: 3 mi
- 6/10East Forsyth High SchoolGrades: 9-12Distance: 4.3 mi
Schools provided by the listing agent
- Elementary: Chattahoochee
- Middle: Little Mill
- High: East Forsyth
Source: GAMLS. This data may not be complete. We recommend contacting the local school district to confirm school assignments for this home.
Get a cash offer in 3 minutes
Find out how much your home could sell for in as little as 3 minutes with a no-obligation cash offer.
Estimated market value$564,700
Get a cash offer in 3 minutes
Find out how much your home could sell for in as little as 3 minutes with a no-obligation cash offer.
Estimated market value
$564,700

