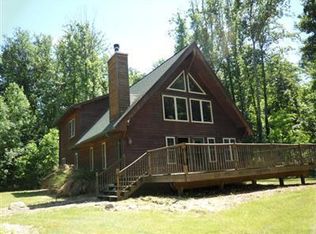Sold for $299,000
$299,000
3750 Starling Rd, Bethel, OH 45106
3beds
1,556sqft
Single Family Residence
Built in 1998
2 Acres Lot
$306,600 Zestimate®
$192/sqft
$1,989 Estimated rent
Home value
$306,600
$273,000 - $343,000
$1,989/mo
Zestimate® history
Loading...
Owner options
Explore your selling options
What's special
Back on market due to no fault of seller with a BRAND NEW ROOF! Escape to the tranquility of country living with this charming 3-bedroom, 2-bath ranch nestled on 2 scenic acres. Boasting an inviting open floor plan with vaulted ceilings, this home offers a seamless blend of comfort and style. Hardwood floors flow throughout the main living areas, where a cozy wood-burning fireplace serves as the heart of the home. The spacious updated kitchen is designed for both function and entertaining, featuring a large center island and ample cabinetry. Retreat to the primary suite, complete with a private en suite bath and a generous closet. Outside, enjoy a level, easy-to-maintain yard, with 70% of the property beautifully wooded perfect for nature lovers. Move right in and start enjoying the peaceful charm of this country retreat!
Zillow last checked: 8 hours ago
Listing updated: August 29, 2025 at 10:31am
Listed by:
Jennifer Vonderbrink 513-277-9764,
Redfin Corporation 513-718-2492
Bought with:
Gregory R Unthank, 2020006441
Plum Tree Realty
Source: Cincy MLS,MLS#: 1849230 Originating MLS: Cincinnati Area Multiple Listing Service
Originating MLS: Cincinnati Area Multiple Listing Service

Facts & features
Interior
Bedrooms & bathrooms
- Bedrooms: 3
- Bathrooms: 2
- Full bathrooms: 2
Primary bedroom
- Features: Bath Adjoins, Walk-In Closet(s)
- Level: First
- Area: 256
- Dimensions: 16 x 16
Bedroom 2
- Level: First
- Area: 154
- Dimensions: 14 x 11
Bedroom 3
- Level: First
- Area: 100
- Dimensions: 10 x 10
Bedroom 4
- Area: 0
- Dimensions: 0 x 0
Bedroom 5
- Area: 0
- Dimensions: 0 x 0
Primary bathroom
- Features: Tub w/Shower
Bathroom 1
- Features: Full
- Level: First
Bathroom 2
- Features: Full
- Level: First
Dining room
- Level: First
- Area: 150
- Dimensions: 15 x 10
Family room
- Area: 0
- Dimensions: 0 x 0
Kitchen
- Area: 156
- Dimensions: 13 x 12
Living room
- Features: Fireplace
- Area: 288
- Dimensions: 18 x 16
Office
- Area: 0
- Dimensions: 0 x 0
Heating
- Forced Air
Cooling
- Central Air
Appliances
- Included: Dishwasher, Microwave, Oven/Range, Refrigerator, Electric Water Heater
Features
- High Ceilings, Vaulted Ceiling(s)
- Windows: Vinyl
- Basement: Crawl Space
- Number of fireplaces: 1
- Fireplace features: Wood Burning, Living Room
Interior area
- Total structure area: 1,556
- Total interior livable area: 1,556 sqft
Property
Parking
- Total spaces: 2
- Parking features: Garage - Attached
- Attached garage spaces: 2
Features
- Levels: One
- Stories: 1
- Patio & porch: Deck
Lot
- Size: 2 Acres
Details
- Additional structures: Shed(s)
- Parcel number: 323018G093
Construction
Type & style
- Home type: SingleFamily
- Architectural style: Ranch
- Property subtype: Single Family Residence
Materials
- Vinyl Siding
- Foundation: Concrete Perimeter
- Roof: Shingle
Condition
- New construction: No
- Year built: 1998
Utilities & green energy
- Gas: Natural
- Sewer: Septic Tank
- Water: Public
Community & neighborhood
Location
- Region: Bethel
HOA & financial
HOA
- Has HOA: No
Other
Other facts
- Listing terms: No Special Financing,VA Loan
Price history
| Date | Event | Price |
|---|---|---|
| 8/29/2025 | Sold | $299,000$192/sqft |
Source: | ||
| 7/30/2025 | Pending sale | $299,000$192/sqft |
Source: | ||
| 7/24/2025 | Listed for sale | $299,000-6.6%$192/sqft |
Source: | ||
| 7/23/2025 | Listing removed | $320,000$206/sqft |
Source: | ||
| 6/20/2025 | Listed for sale | $320,000$206/sqft |
Source: | ||
Public tax history
| Year | Property taxes | Tax assessment |
|---|---|---|
| 2024 | $3,141 -0.9% | $77,570 |
| 2023 | $3,168 +26% | $77,570 +36.5% |
| 2022 | $2,514 -1% | $56,810 |
Find assessor info on the county website
Neighborhood: 45106
Nearby schools
GreatSchools rating
- 4/10Hill Intermediate Elementary SchoolGrades: 3-5Distance: 3 mi
- 8/10Bethel-Tate Middle SchoolGrades: 6-8Distance: 3.3 mi
- 6/10Bethel Tate High SchoolGrades: 9-12Distance: 1.9 mi
Get pre-qualified for a loan
At Zillow Home Loans, we can pre-qualify you in as little as 5 minutes with no impact to your credit score.An equal housing lender. NMLS #10287.
