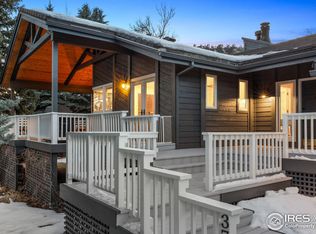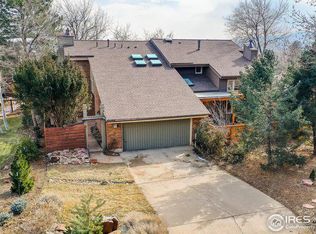Sold for $4,750,000 on 07/21/23
$4,750,000
3750 Spring Valley Rd, Boulder, CO 80304
5beds
5,507sqft
Residential-Detached, Residential
Built in 1975
0.45 Acres Lot
$4,689,300 Zestimate®
$863/sqft
$7,763 Estimated rent
Home value
$4,689,300
$4.31M - $5.11M
$7,763/mo
Zestimate® history
Loading...
Owner options
Explore your selling options
What's special
One of the most impressive modern homes in all of Boulder, Colorado, is available in the coveted Spring Valley neighborhood. This turnkey five-bedroom, five-bathroom designer residence shines with bespoke upscale interiors, dazzling Flatirons views, nearly a half-acre of magical outdoor space and effortless access to some of the best trails and recreation in Boulder. The 5,500-square-foot showplace welcomes you with a contemporary covered porch and double-door entry. Inside, wide-plank hardwood floors run beneath custom millwork and tall ceilings. Oversized doors and windows capture breathtaking views and light while underscoring the home's impressive proportions. Enjoy massive living spaces with floor-to-ceiling windows, a gourmet kitchen and luxurious bedrooms, including a main-floor guest suite and gorgeous owner's retreat. Spectacular park-like grounds act as an extension of the indoor living and entertaining spaces. The eastern covered porch provides an all-weather retreat thanks to great shade and wind protection, plus a ceiling fan and four outdoor heaters. A summer kitchen with a built-in grill and refrigerator, an outdoor fireplace and landscape lighting add to the spectacular ambiance. Expansive storage, two-car garage. From this serene and stunning Spring Valley location, you're just minutes from Mt. Sanitas and Wonderland Lake Trails, plus excellent cycling at Sunshine Canyon, Lee Hill, Old Stage, Left Hand Canyon, Linden and Bow Mountain. Both North Boulder and Downtown Boulder amenities are within easy reach, including Lucky's Market and Ideal Market/Whole Foods.
Zillow last checked: 8 hours ago
Listing updated: August 02, 2024 at 01:24am
Listed by:
Zachary Zeldner 720-480-7650,
Compass - Boulder
Bought with:
Grant Muller
Source: IRES,MLS#: 988436
Facts & features
Interior
Bedrooms & bathrooms
- Bedrooms: 5
- Bathrooms: 5
- Full bathrooms: 3
- 3/4 bathrooms: 1
- 1/2 bathrooms: 1
- Main level bedrooms: 1
Primary bedroom
- Area: 304
- Dimensions: 16 x 19
Bedroom 2
- Area: 266
- Dimensions: 19 x 14
Bedroom 3
- Area: 220
- Dimensions: 20 x 11
Bedroom 4
- Area: 180
- Dimensions: 15 x 12
Bedroom 5
- Area: 154
- Dimensions: 11 x 14
Dining room
- Area: 200
- Dimensions: 20 x 10
Family room
- Area: 154
- Dimensions: 14 x 11
Kitchen
- Area: 220
- Dimensions: 20 x 11
Living room
- Area: 532
- Dimensions: 28 x 19
Heating
- Forced Air, Zoned
Cooling
- Central Air, Ceiling Fan(s), Whole House Fan
Appliances
- Included: Gas Range/Oven, Dishwasher, Refrigerator, Bar Fridge, Washer, Dryer, Microwave, Disposal
- Laundry: Upper Level
Features
- Eat-in Kitchen, Separate Dining Room, Cathedral/Vaulted Ceilings, Open Floorplan, Pantry, Walk-In Closet(s), Kitchen Island, Open Floor Plan, Walk-in Closet, Media Room
- Flooring: Wood, Wood Floors, Tile, Carpet
- Windows: Window Coverings, Double Pane Windows
- Basement: Full,Partially Finished,Daylight,Built-In Radon
- Has fireplace: Yes
- Fireplace features: 2+ Fireplaces, Gas, Living Room, Family/Recreation Room Fireplace
Interior area
- Total structure area: 5,507
- Total interior livable area: 5,507 sqft
- Finished area above ground: 5,507
- Finished area below ground: 0
Property
Parking
- Total spaces: 2
- Parking features: Garage Door Opener
- Attached garage spaces: 2
- Details: Garage Type: Attached
Accessibility
- Accessibility features: Level Drive, Main Floor Bath, Accessible Bedroom
Features
- Levels: Two
- Stories: 2
- Patio & porch: Patio, Deck
- Exterior features: Gas Grill, Balcony, Hot Tub Included
- Spa features: Heated
- Fencing: Partial
- Has view: Yes
- View description: Hills
Lot
- Size: 0.45 Acres
- Features: Curbs, Lawn Sprinkler System, Corner Lot, Wooded
Details
- Parcel number: R0061415
- Zoning: Res
- Special conditions: Private Owner
Construction
Type & style
- Home type: SingleFamily
- Property subtype: Residential-Detached, Residential
Materials
- Wood/Frame, Stone, Stucco
- Roof: Composition,Concrete
Condition
- Not New, Previously Owned
- New construction: No
- Year built: 1975
Utilities & green energy
- Electric: Electric, Xcel
- Gas: Natural Gas, Xcel
- Sewer: City Sewer
- Water: City Water, City of Boulder
- Utilities for property: Natural Gas Available, Electricity Available
Green energy
- Energy efficient items: Southern Exposure
Community & neighborhood
Location
- Region: Boulder
- Subdivision: Linden Park 2
Other
Other facts
- Listing terms: Cash,Conventional
- Road surface type: Paved, Asphalt
Price history
| Date | Event | Price |
|---|---|---|
| 7/21/2023 | Sold | $4,750,000+2.2%$863/sqft |
Source: | ||
| 7/7/2023 | Price change | $4,650,000-4.9%$844/sqft |
Source: | ||
| 5/24/2023 | Listed for sale | $4,888,888-5.5%$888/sqft |
Source: | ||
| 4/12/2023 | Listing removed | $5,175,000$940/sqft |
Source: | ||
| 4/12/2023 | Price change | $5,175,000-5.9%$940/sqft |
Source: | ||
Public tax history
| Year | Property taxes | Tax assessment |
|---|---|---|
| 2025 | $27,302 +1.8% | $281,787 -10.4% |
| 2024 | $26,828 +33% | $314,344 -1% |
| 2023 | $20,177 +4.9% | $317,393 +46.1% |
Find assessor info on the county website
Neighborhood: Wonderland Hills
Nearby schools
GreatSchools rating
- 8/10Foothill Elementary SchoolGrades: K-5Distance: 0.7 mi
- 7/10Centennial Middle SchoolGrades: 6-8Distance: 1.3 mi
- 10/10Boulder High SchoolGrades: 9-12Distance: 2.3 mi
Schools provided by the listing agent
- Elementary: Foothill
- Middle: Centennial
- High: Boulder
Source: IRES. This data may not be complete. We recommend contacting the local school district to confirm school assignments for this home.
Sell for more on Zillow
Get a free Zillow Showcase℠ listing and you could sell for .
$4,689,300
2% more+ $93,786
With Zillow Showcase(estimated)
$4,783,086
