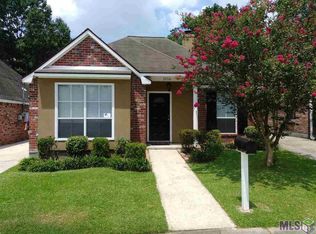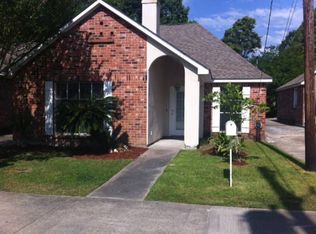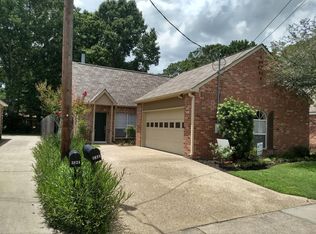Sold on 04/02/25
Price Unknown
3750 Soledad Ave, Baton Rouge, LA 70816
3beds
1,497sqft
Single Family Residence, Residential
Built in 1992
3,920.4 Square Feet Lot
$219,900 Zestimate®
$--/sqft
$1,589 Estimated rent
Maximize your home sale
Get more eyes on your listing so you can sell faster and for more.
Home value
$219,900
$205,000 - $237,000
$1,589/mo
Zestimate® history
Loading...
Owner options
Explore your selling options
What's special
Welcome home to this charming 3 bedroom, 2 bathroom home located in in Shenandoah Hills. Step inside to a beautiful kitchen featuring granite countertops and stainless steel appliances. The living room features a cozy fireplace and windows throughout bringing in plenty of natural light. The master bedroom is sure to impress, especially with its gorgeous en suite. The master bath includes double sinks with granite countertops. French doors lead to a peaceful covered patio on the side of the home, or you can relax on the small patio area in the backyard near the rear carport. Additional storage is available in the utility room off the carport. With high-quality finishes throughout, this home is truly move-in ready and waiting for you to enjoy! Call today for your personal tour!
Zillow last checked: 8 hours ago
Listing updated: April 02, 2025 at 04:51pm
Listed by:
Lacy Corcoran,
Corcoran & Company Real Estate, LLC,
Crystal Elam,
Corcoran & Company Real Estate, LLC
Bought with:
Brittney Lavallais, 995709075
Clients First Realty, LLC
Source: ROAM MLS,MLS#: 2025003541
Facts & features
Interior
Bedrooms & bathrooms
- Bedrooms: 3
- Bathrooms: 2
- Full bathrooms: 2
Primary bedroom
- Features: Ceiling 9ft Plus, Ceiling Fan(s), En Suite Bath, Split, Walk-In Closet(s)
- Level: Main
- Area: 240.8
- Width: 14
Bedroom 1
- Level: Main
- Area: 118.8
- Dimensions: 11 x 10.8
Bedroom 2
- Level: Main
- Area: 102.82
- Width: 9.7
Primary bathroom
- Features: Double Vanity, Shower Only
Kitchen
- Level: Main
- Area: 102.4
- Width: 8
Living room
- Level: Main
- Area: 274.12
Heating
- Electric
Cooling
- Central Air
Features
- See Remarks
Interior area
- Total structure area: 2,069
- Total interior livable area: 1,497 sqft
Property
Parking
- Total spaces: 2
- Parking features: 2 Cars Park, Carport, Covered
- Has carport: Yes
Features
- Stories: 1
Lot
- Size: 3,920 sqft
- Dimensions: 40 x 125
Details
- Special conditions: Standard
Construction
Type & style
- Home type: SingleFamily
- Architectural style: A-Frame
- Property subtype: Single Family Residence, Residential
Materials
- Brick Siding, SynthStucco Siding, Vinyl Siding
- Foundation: Slab
Condition
- New construction: No
- Year built: 1992
Utilities & green energy
- Gas: None
- Sewer: Public Sewer
- Water: Public
Community & neighborhood
Location
- Region: Baton Rouge
- Subdivision: Shenandoah Hills
HOA & financial
HOA
- Has HOA: Yes
- HOA fee: $250 annually
- Services included: Accounting, Common Areas, Maint Subd Entry HOA, Management
Other
Other facts
- Listing terms: Cash,Conventional,FHA,FMHA/Rural Dev,VA Loan
Price history
| Date | Event | Price |
|---|---|---|
| 4/2/2025 | Sold | -- |
Source: | ||
| 3/5/2025 | Pending sale | $205,000$137/sqft |
Source: | ||
| 2/27/2025 | Listed for sale | $205,000-9.3%$137/sqft |
Source: | ||
| 2/22/2025 | Listing removed | $225,900$151/sqft |
Source: | ||
| 1/10/2025 | Price change | $225,900-1.4%$151/sqft |
Source: | ||
Public tax history
Tax history is unavailable.
Neighborhood: Jones Creek
Nearby schools
GreatSchools rating
- 7/10Wedgewood Elementary SchoolGrades: PK-5Distance: 1.2 mi
- 4/10Southeast Middle SchoolGrades: 6-8Distance: 0.8 mi
- 2/10Tara High SchoolGrades: 9-12Distance: 4.4 mi
Schools provided by the listing agent
- District: East Baton Rouge
Source: ROAM MLS. This data may not be complete. We recommend contacting the local school district to confirm school assignments for this home.
Sell for more on Zillow
Get a free Zillow Showcase℠ listing and you could sell for .
$219,900
2% more+ $4,398
With Zillow Showcase(estimated)
$224,298

